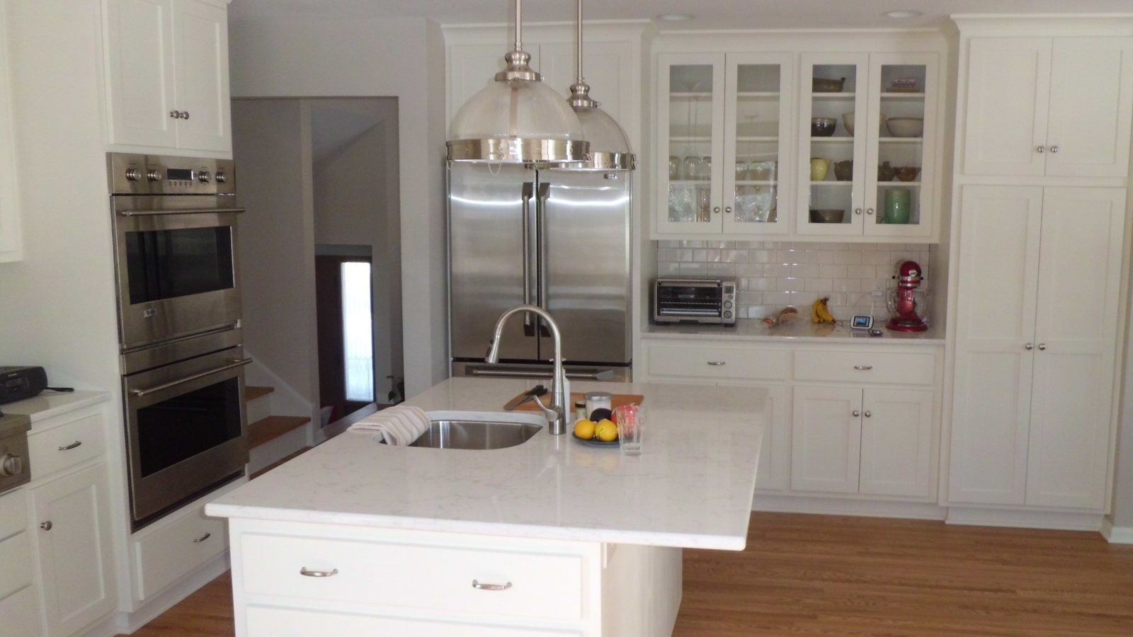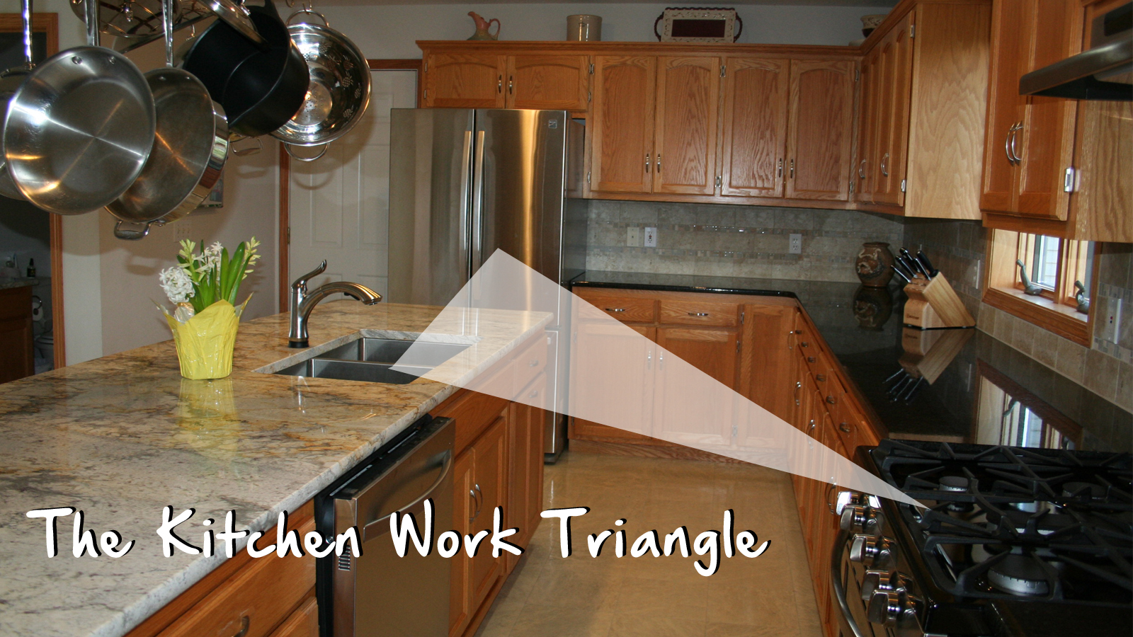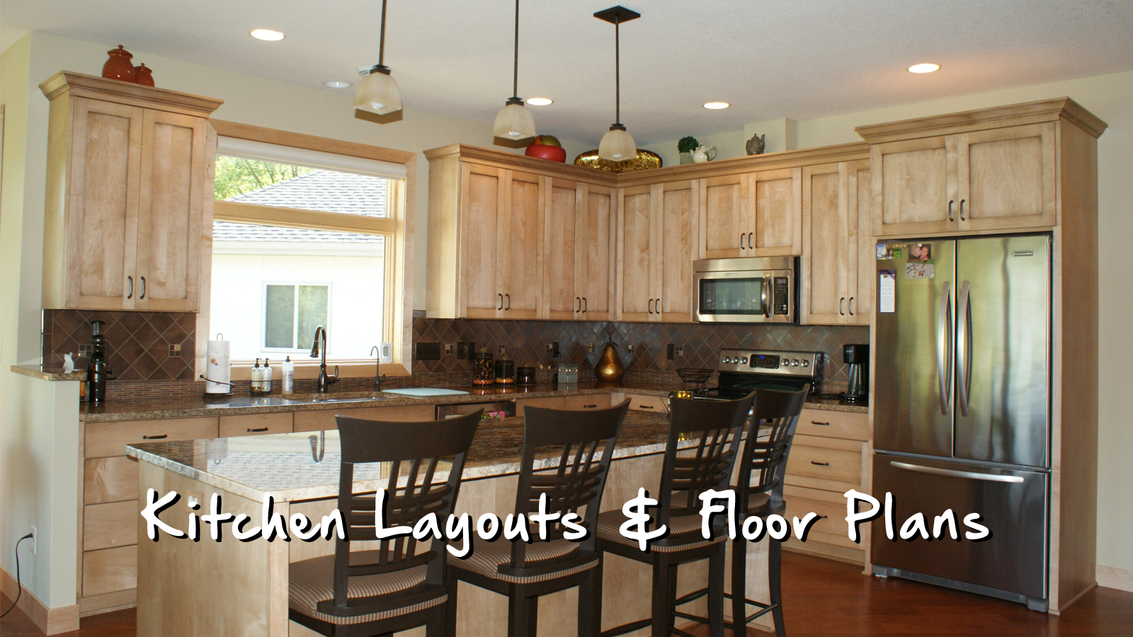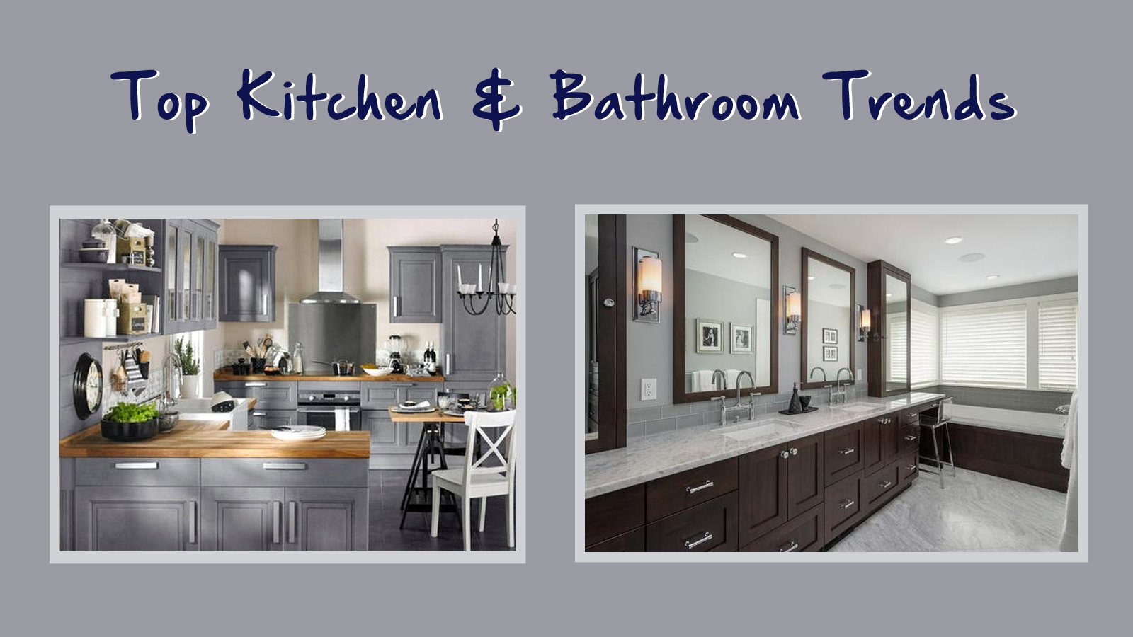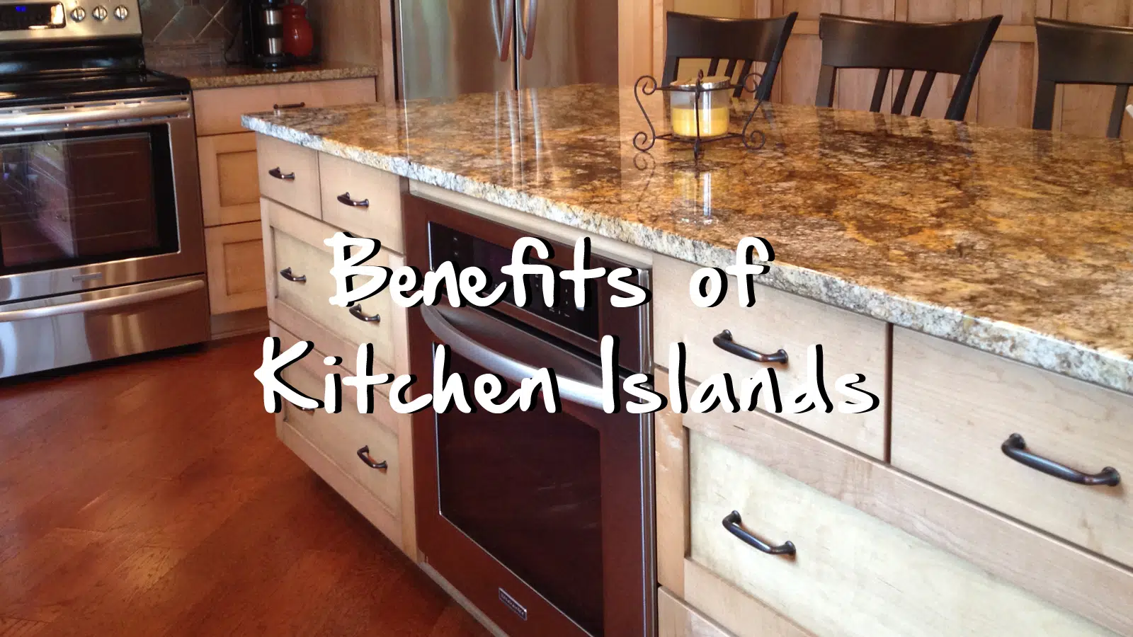We transformed this outdated 1960s kitchen into a beautiful, bright and modern kitchen. By taking out a wall, the space gained square footage and created a more open feeling. Details of this kitchen remodel include: Cabinets: Painted Maple, Mission Paneled Doors and...
Kitchens
What is the Kitchen Work Triangle
When designing your kitchen, it is important to keep in mind the work triangle – the imaginary line between the sink, refrigerator and cooktop. The concept of the kitchen work triangle was developed in the 1940's with the goal of maximizing efficiency and...
Kitchen Layouts & Floor Plans
One of the very first steps in the kitchen planning process is determining the layout. A kitchen layout is a blueprint for how your kitchen will look and function! The work triangle serves as the basis on which all kitchen layouts are designed It is the imaginary...
Top Kitchen & Bathroom Trends
What's the latest and greatest in kitchen and bathroom designs? Well, according to the National Kitchen and Bath Association (NKBA), these are the top kitchen and bathroom trends for 2013... 1. Gray color schemes (grays in kitchens = 55% and grays in bathrooms = 56%)...
6 Benefits of Kitchen Islands
Does your kitchen have issues with storage, arrangement or function? Adding a kitchen island is a way to help solve these problems and they look nice too! Below are several benefits to kitchen islands. 1. An island adds storage -- another area for drawers, pull...

Sign up for our Newsletter
Stay informed on building trends, company highlights and more!
