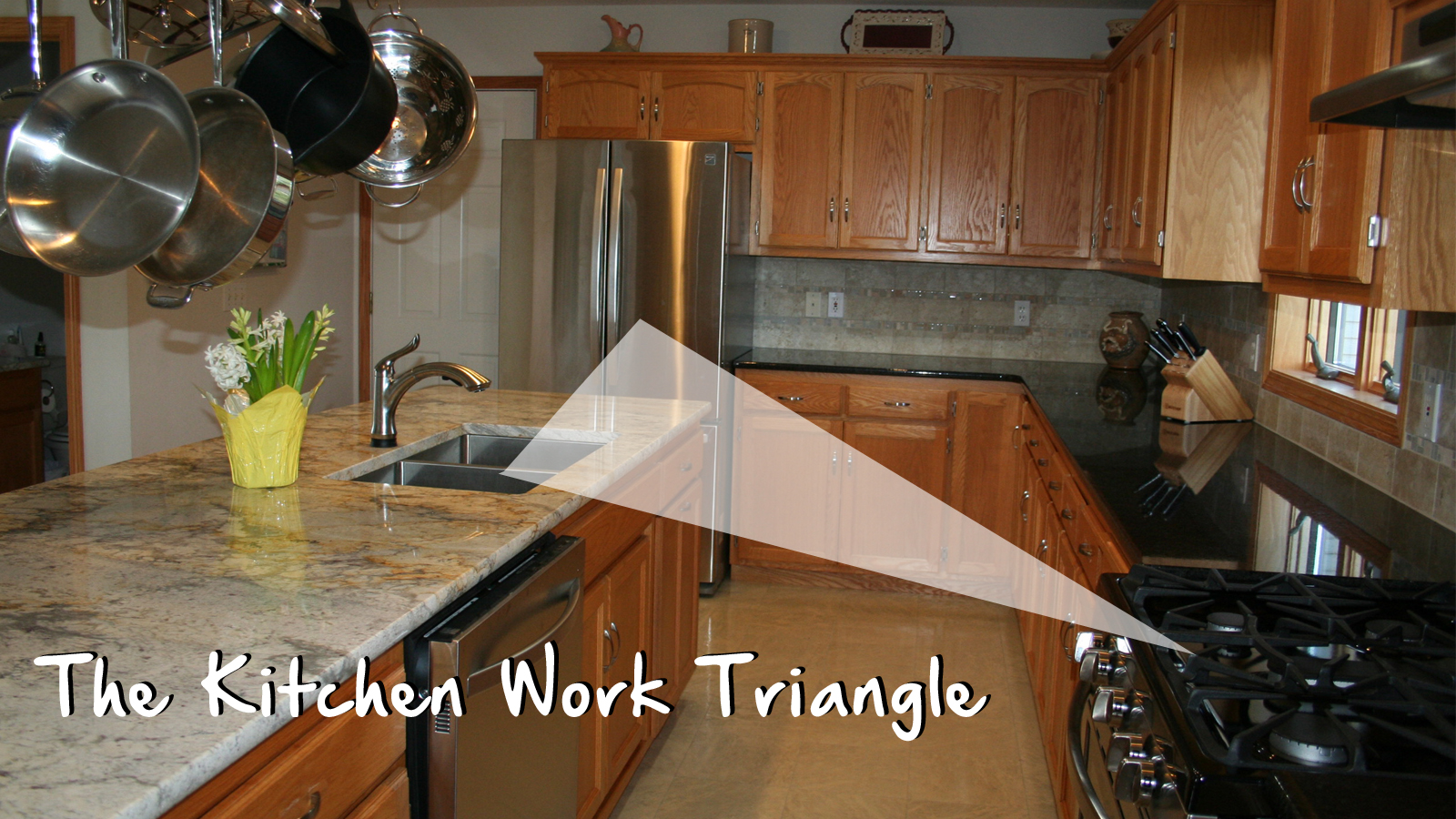When designing your kitchen, it is important to keep in mind the work triangle – the imaginary line between the sink, refrigerator and cooktop.
The concept of the kitchen work triangle was developed in the 1940’s with the goal of maximizing efficiency and creating a user-friendly space. A lot has changed since the 40’s — kitchens now often need to accommodate two cooks and other activities. As a result, a double triangle or “zones” have emerged. The prep, cooking and cleaning zones are still the main areas. However, the optional supplementary zones help create a kitchen that fits your lifestyle. Here are some ideas:
- Baking zone – space for rolling out dough, cabinets to store the appropriate supplies
- Beverage or bar area with stemware & compact beverage center for entertaining
- Second sink adds convenience and another prep station
- Spice or wine rack or other specialty storage
- Desk or homework zone – for multi-tasking or helping the kids with their school work
- Communication center – look up recipes, catch the news/weather or charge your cell phone
- Rolling cart can serve as a prep station in smaller kitchens
- Pull out trash center in cleaning zone
- An island is a great element that is useful in housing multiple zones
For kitchen layout ideas, click here.

