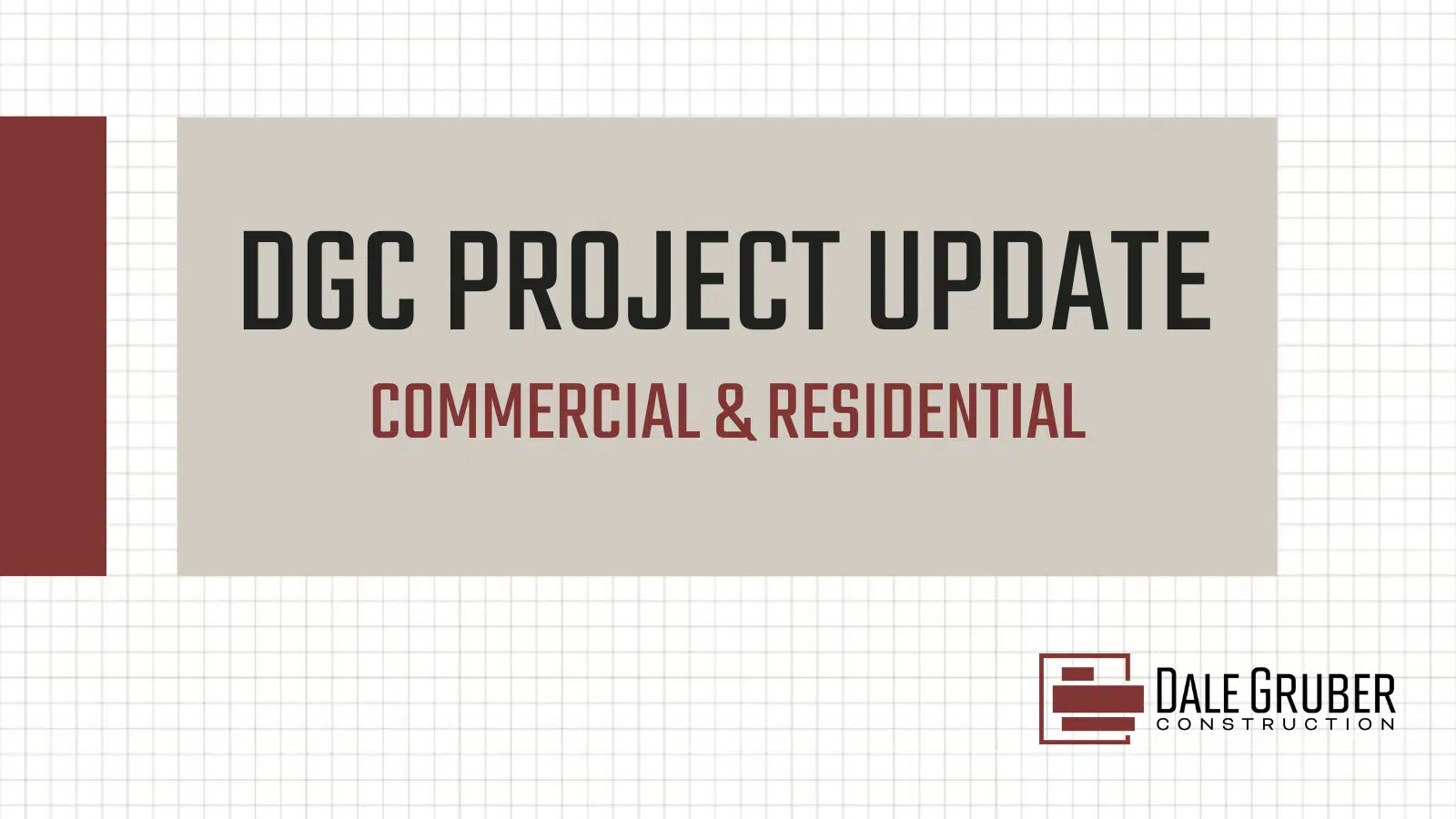At Dale Gruber Construction, we build more than residential and commercial structures: we build relationships. We pride ourselves on the long-term relationships we forge with our customers through mutual trust, respect, and listening. We keep our standards high and our attention on the details to ensure your project will exceed your expectations. Check out some of the recent projects we’ve worked on and relationships we built and continue to foster with our clients.
BATHROOM REMODEL
As a professional Architect, our client utilized her strong design and drafting skills and collectively we built a dream bathroom! The DGC team removed all existing finishes -it took a little elbow grease and a few trips with a 5 gallon bucket up and down the stairs to remove the tile countertops & tub surround! As you walk in, the painted vanity cabinet with quartz countertops, double sinks and floor to ceiling storage catches your eye. The custom cabinetry features shaker-style door faces, built-in outlets, a pullout styling drawer and sophisticated champagne hardware. Porcelain tile floor throughout leads you to the beautiful expansive tile shower consisting of rain, handheld and standard showerheads and sizeable tile bench and recessed niche. Adjacent to the shower are solid maple floating shelves paired with additional linen storage. The separate toilet room with pocket door allows for privacy without sacrificing the natural light. With careful attention to detail in the design and selection process, the bathroom transformed into a luxurious, spa-inspired space. This project was special as I got to work with my sister on executing her vision!
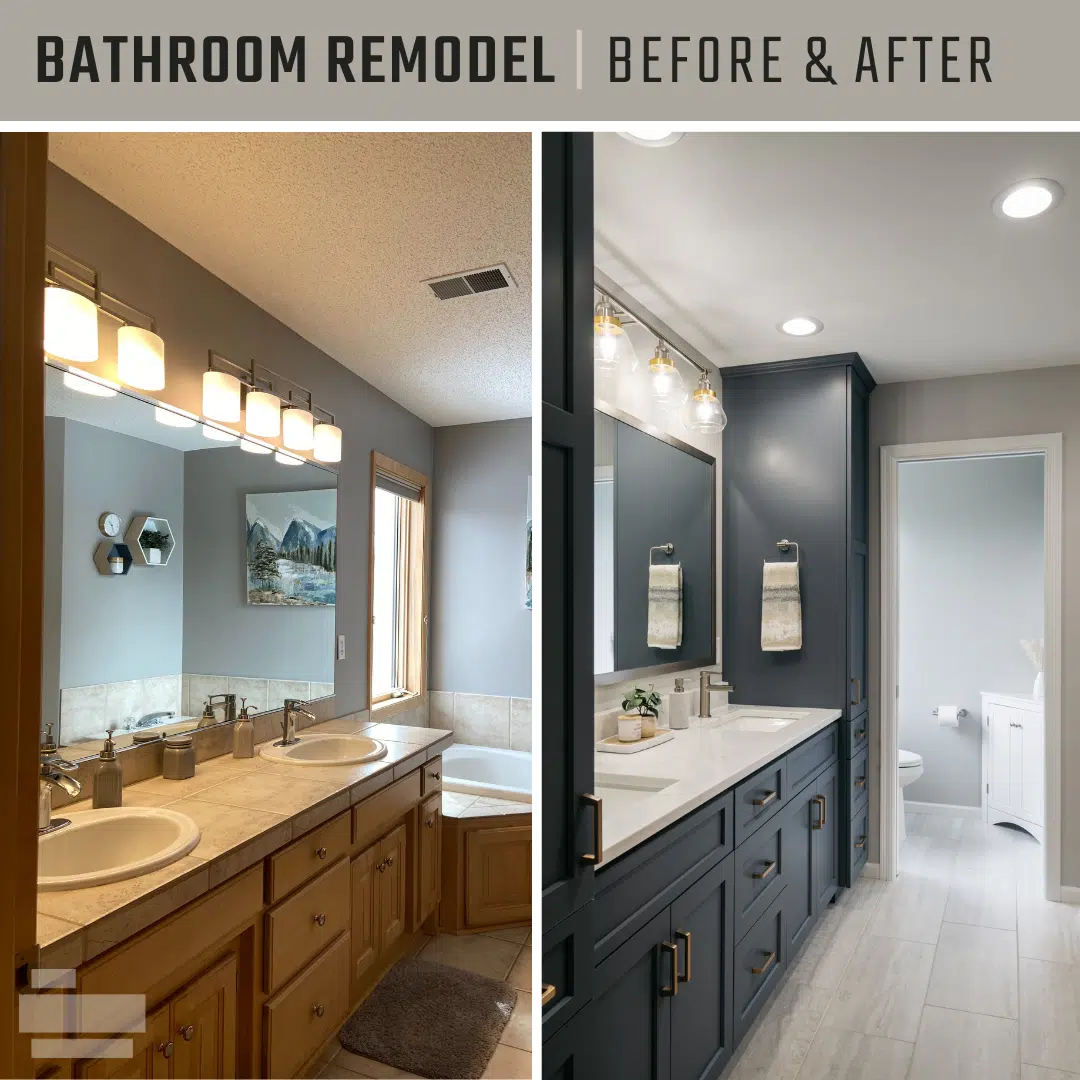

ST. BEN’S MONASTERY
The Sisters of St. Benedict are a long time DGC client and we have been blessed to work with them on many projects over the years. The Chapel Dome project stands above the others in terms of uniqueness. Over time the interior of the chapel’s dome and the plaster was deteriorating and getting damaged due to the lack of insulation. While adding insulation in the dome may sound like a simple solution and process, the execution was quite complex. It was crucial the spray foam to not make contact with the lights at the top of the dome, so our team built the structure to protect the lights as well as to allow for future maintenance of the lights. We also built the structure to enable the insulation contractor to move around within the dome and complete their work. Our crew used a 135 foot lift to extend up and over other monastery buildings to the work area, which was approximately 100 feet up. I went for a ride in the lift – it was quite the view!
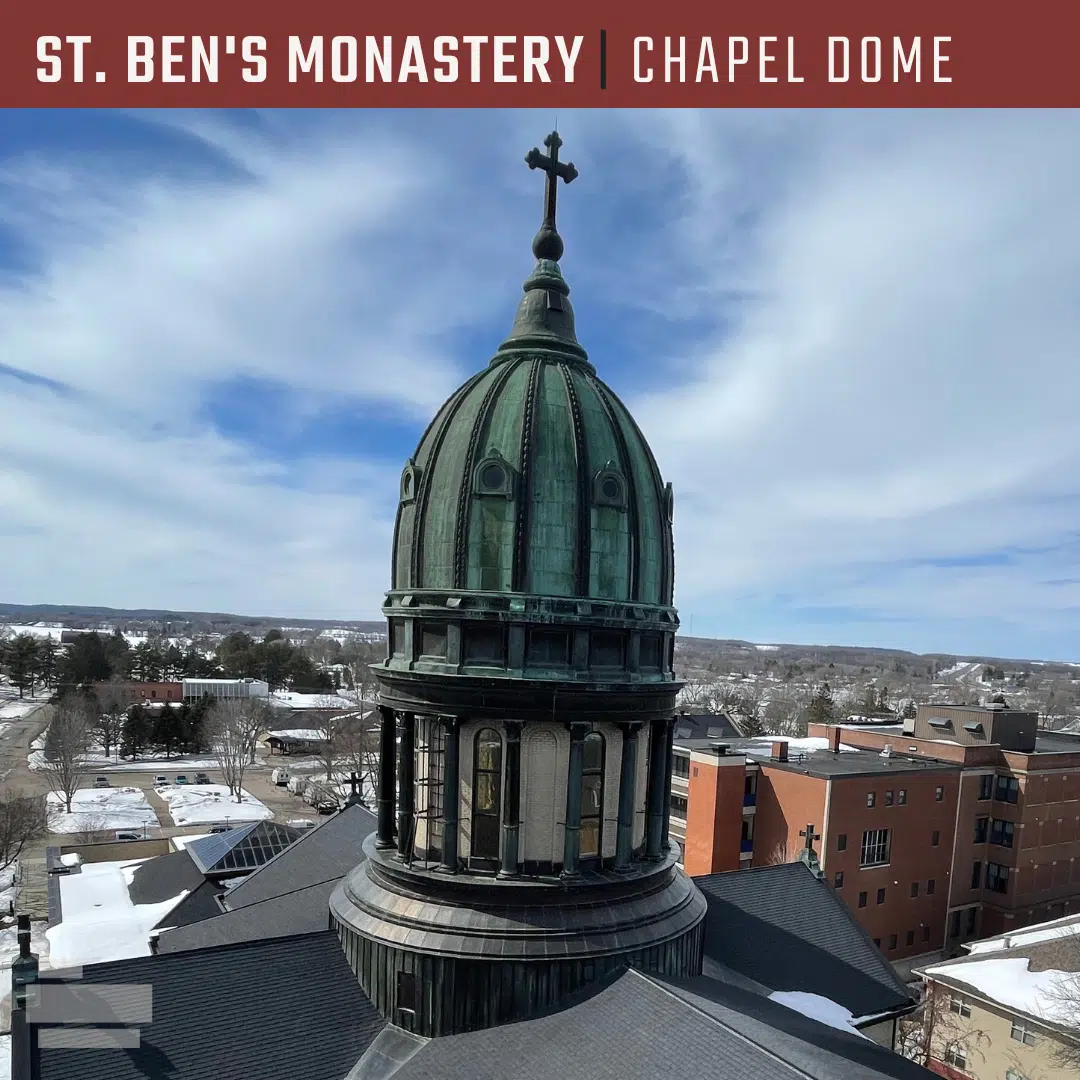
MIDLAND CREDIT MANAGEMENT
Dale Gruber Construction recently finished an office remodel project for Midland Credit Management (MCM) on the 2nd floor of the former Herberger’s building in downtown St. Cloud. The 47,500 sqft tenant space was updated with new secure main and employee entrances, office and room modifications, new restroom, wave activated doors and painted walls in MCM branded colors. We also disconnected and removed existing work stations and connected the new as well as various improvements throughout the space. It was exciting to be a part of this construction project; revitalizing the vacant suite and bringing around 170 people to the downtown area. Midland Credit Management is a nationwide organization, so the DGC team had a chance to meet and work with people from all over the country.
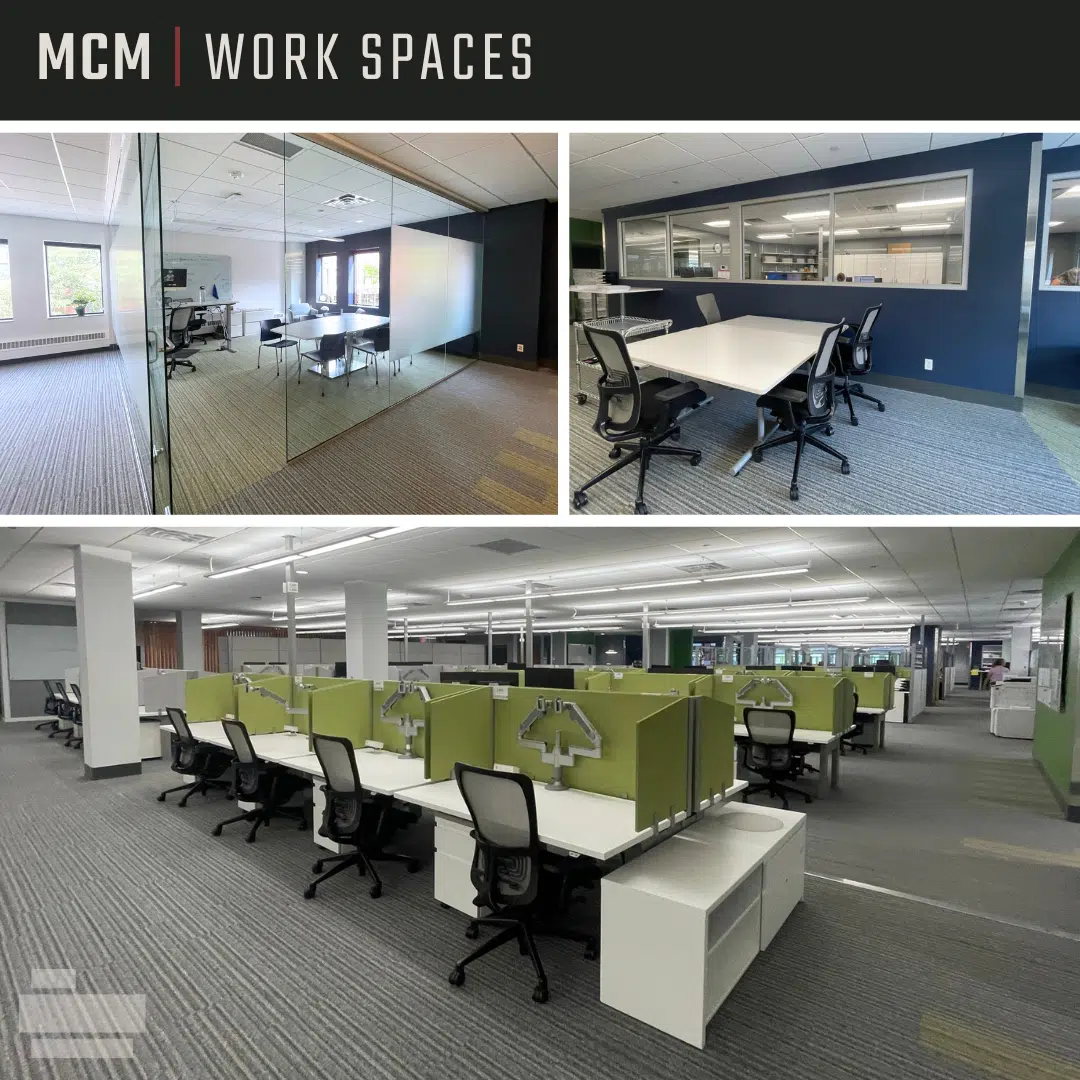
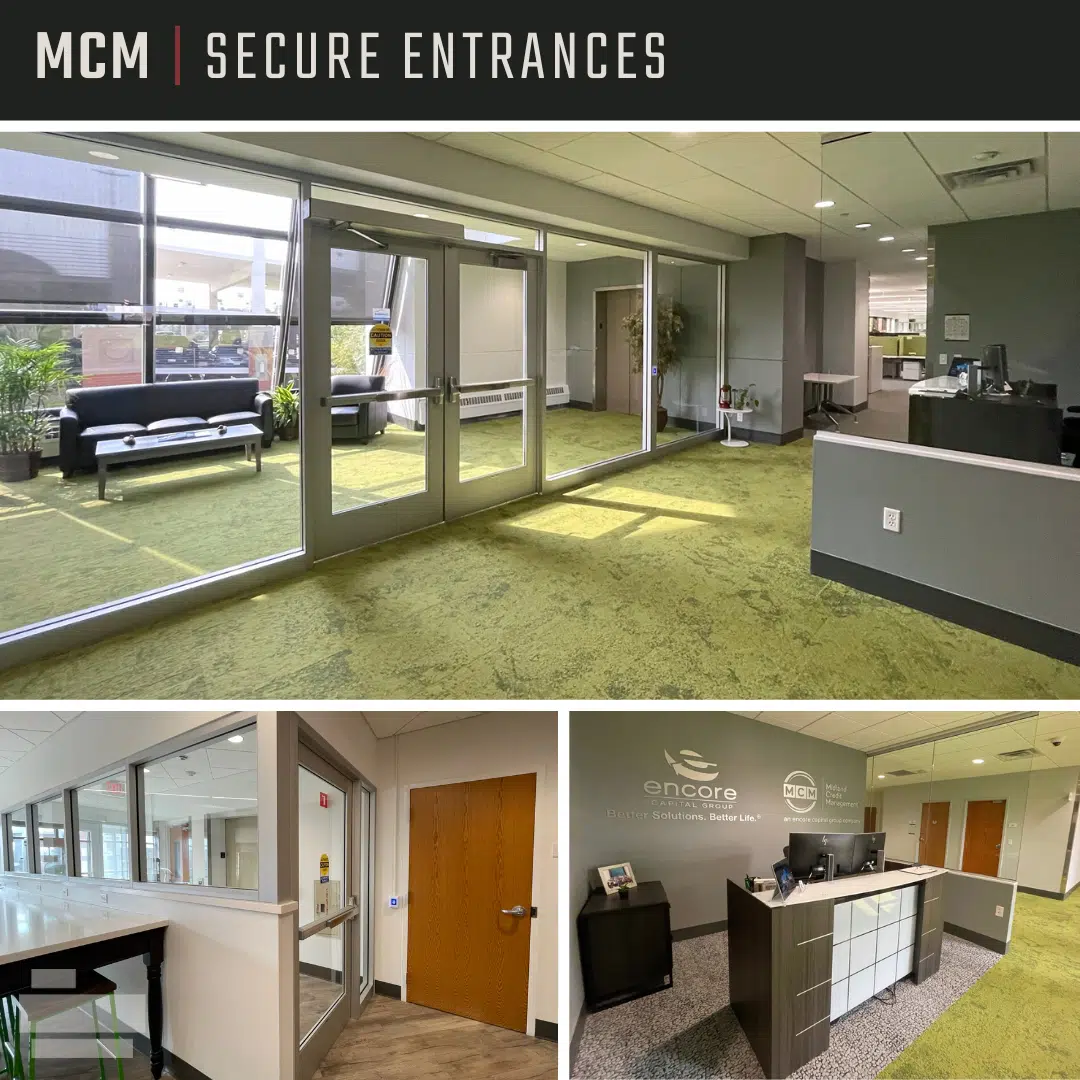
KITCHEN REMODEL
We love being part of the process of taking our client’s dreams, ideas and visions and making them a reality. Dale Gruber Construction remodeled our client’s kitchen and porch into a more expansive and cohesive space. We removed the wall with French doors that separated the two rooms and added a beam for structural reinforcement. The large kitchen island features quartz countertops and is anchored by knotty alder custom pantry cabinet with pull-out drawers on one side and a broom closet on the other. Replacing the windows and patio door with new Thermo-Tech windows brought in more natural light and frames the beautiful hand-crafted stone gas fireplace surround. Our team also installed new tile backsplash, lighting (under cabinet, pendant & recessed), composite sink, LVP flooring and paint throughout. This remodel project was a great opportunity for DGC to reconnect with a previous client and our lead carpenter, Jason, showcased his talents to his relatives.
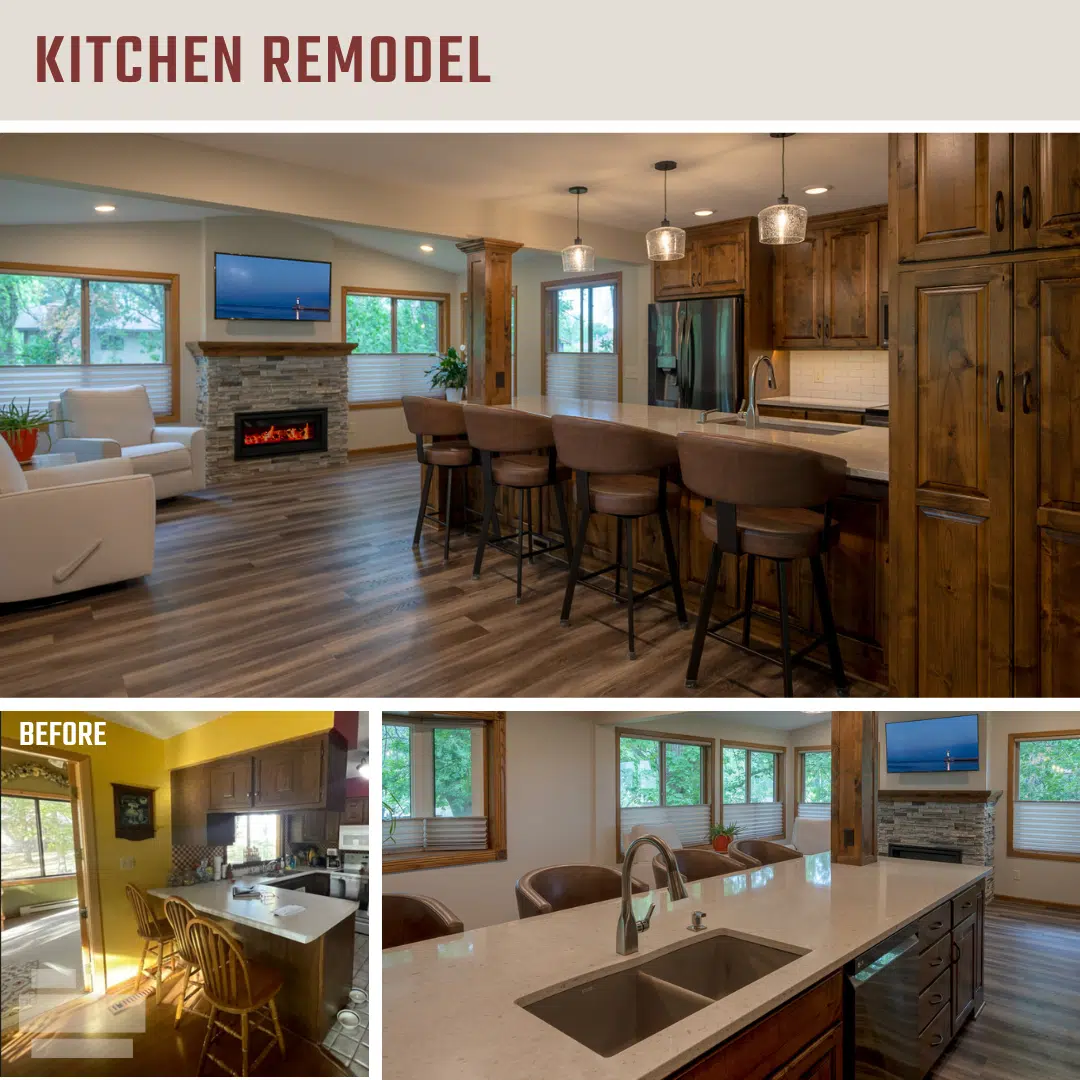
OTHER DGC PROJECTS
- Deck Replacement – Updated a weathered cedar deck with Armadillo maintenance free composite decking and Westbury aluminum railing.
- Exterior Home Improvements – Removed and replaced rotted siding, installed Andersen Perma-Shield window and patio door and added an aluminum Juliet balcony.
- Elk River High School – Remodeling an area into a new social workers office with new bathroom.
- Tom Bearson Foundation – Added a concrete plaza featuring the TB logo in the center adjacent to the Tom Bearson Memorial Basketball Courts.
- Foley High School – Working on a few projects including: adding a new bathroom in the special ed room, changing copier room to office, modifying part of media center into new copier room.
- Sartell Lions Park – Coming soon a new accessible playground!
- Liberty Block Party – Our team helps Liberty Bank with putting on this great community event!
Are you looking for a contractor for your residential or commercial project? Call DGC at 320-251-4956 or email: Rachel@dalegruberconstruction.com.
