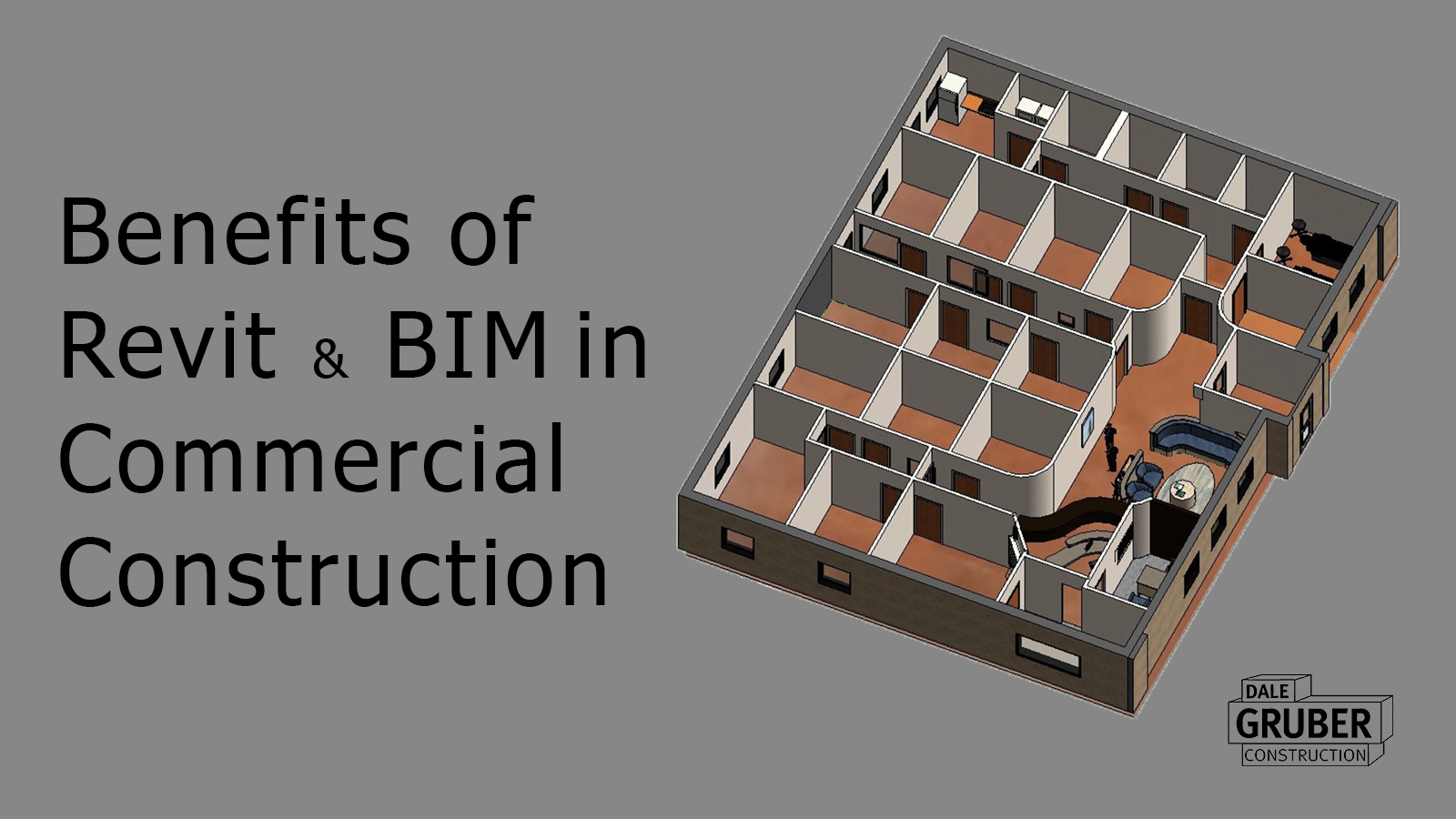DGC team members, Grant Heglund and Joe Imholte received certified Revit Training. If you’re not familiar with Revit — it is a software used for Building Information Modeling (BIM). BIM is a process for creating and managing information on a construction project across the project life cycle. So, BIM is the process, Revit is the application. Using Revit and the BIM process is becoming increasingly popular in the construction industry. Here are some of the top benefits of Revit and BIM in construction.
1. Visualization
One of the main benefits, especially from a client’s point of view, is visualization. With traditional paper blueprint and even 2D designs, it is difficult to imagine and translate what the project will look like in real-life. Using Revit, we can show our clients the complete design, including floor plans, elevations and 3D models. It eliminates the stress of wondering how it will look, flow and function. With renderings and visualization, you can see the entire design before construction begins.
2. Improved Construction Documentation
There are many different construction documents required to build a commercial project. It is crucial for these documents to be accurate and up-to-date. When working on a model in Revit, if an element that is changed, the software coordinates the change in all views that display that particular element. We don’t need to remember to make the change on the other plans. When all project teams work on the same building information model, it improves accuracy and reduces rework of the construction documents.
3. Collaboration & Communication
Construction projects are complex and involve many different teams. With one fully integrated business information model, all teams can work collaboratively; accessing, updating, planning and sharing the design. The information in the project model is consistent and coordinated; resulting in overall better communication among project teams.
4. Clash Detection & Reduced Conflicts
With everything combined in the project design model, we can see if there are any conflicts among all trades and subcontractors and work to resolve issues. For example, we can detect if the electrical conduits will clash with a steel beam. By avoiding clashes, the amount of rework needed on a job is reduced; saving time and money during construction.
5. Model-Based Cost Estimating
By using a building information model instead of traditional drawings, the takeoffs, counts, and measurements can be generated directly from the model. The chance of human error in estimating is reduced because the information is always consistent with the design.
6.Cost-Effectiveness
All of the above benefits — visualization, improved construction documentation, better collaboration & communication, clash detection & reduced conflicts and model-based cost estimating essentially boil down to a more cost-effective construction project. When you are able to streamline and improve many aspects of a build, you save both time and money. We are always trying to make our construction projects more cost-effective for our clients.
Do you have an upcoming commercial construction project? We’d love the opportunity to work with you. Contact us!

