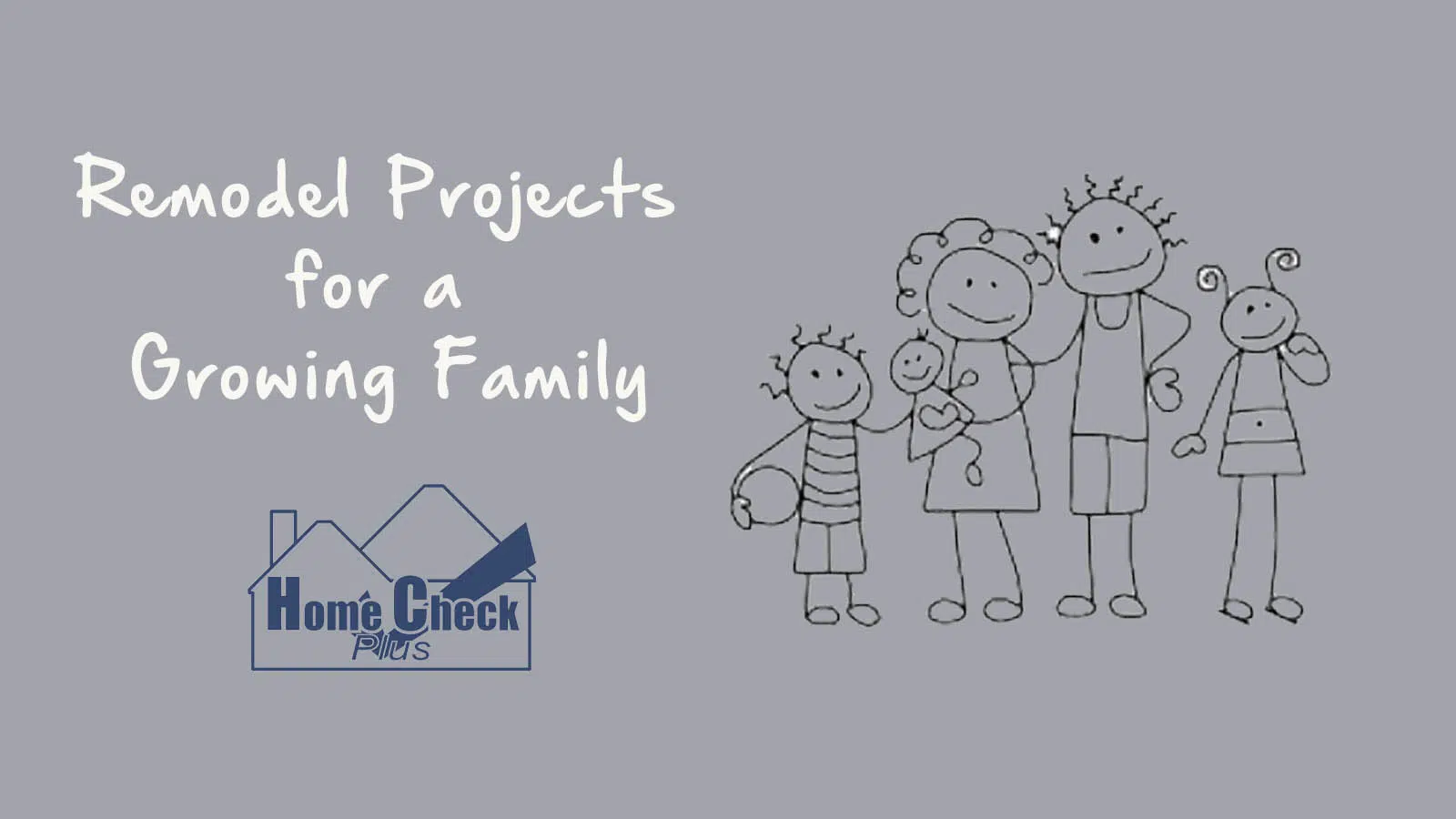Remodeling for a Growing Family
A growing family is a common motivator for doing many home remodeling projects. With additional people often comes the need for additional space. Or maybe modifications need to be made to better suit your family and lifestyle. Here are some common home remodeling projects for growing families.
Basement Finish
Finishing a basement adds additional living space. The basement can be divided into various rooms. Some options include: bedroom, bathroom, storage (can you ever have enough?) and living and/or play area.
Kitchen Remodel
In most homes, the kitchen serves as the hub and main gathering area. It is where family meals are prepared and cooked, school lunches are made, homework is completed, etc. Being the kitchen is an important room, remodeling the space to make it functional and enjoyable is a worthwhile investment.
Open Concept Layout
An open concept floor plan helps make it easier to keep your eye on the kids while doing other things.
Master Suite
Create your own master suite oasis. A place where you can escape the kid’s toys, leave your worries behind and take time to relax & unwind…or try to anyway.
Home Addition
When your home simply needs more square footage, an addition is a perfect solution. Expanding will allow space for bedrooms, living area, etc.
Garage Addition
Building an additional garage stall or two is quite common. The garage area can be used to store kid strollers, bikes, toys and once they reach the driving age…a car!
Wet Bar
No explanation necessary. Sometimes easy access to a glass of wine or cold beer is essential 🙂
Is your family growing? Want to make some home updates before your little one arrives? Let’s chat!

