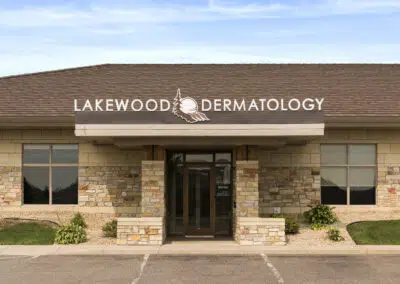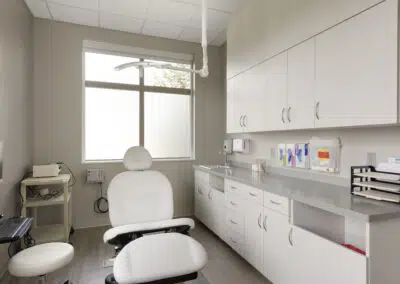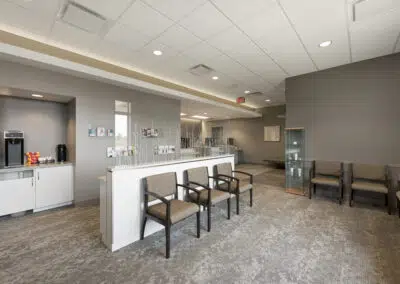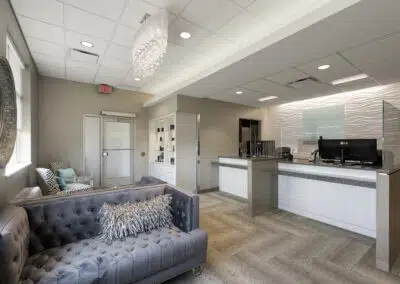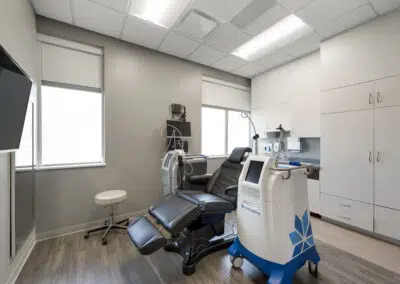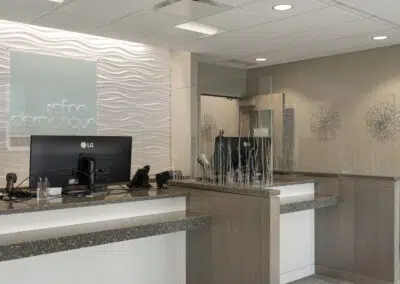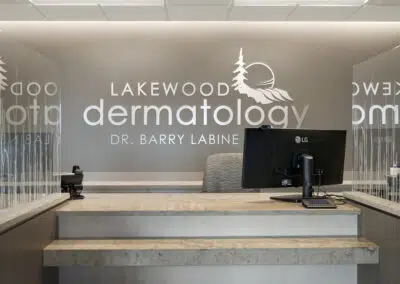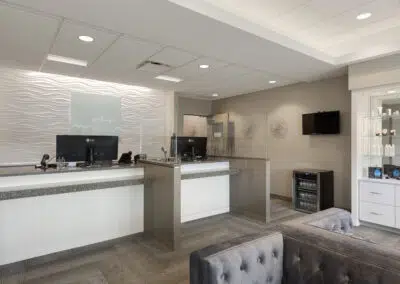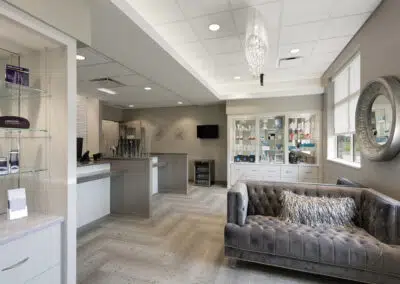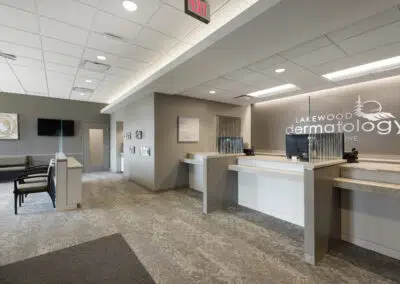– Lakewood Health –
COMMERCIAL | GENERAL CONTRACTING | TENANT BUILDOUT
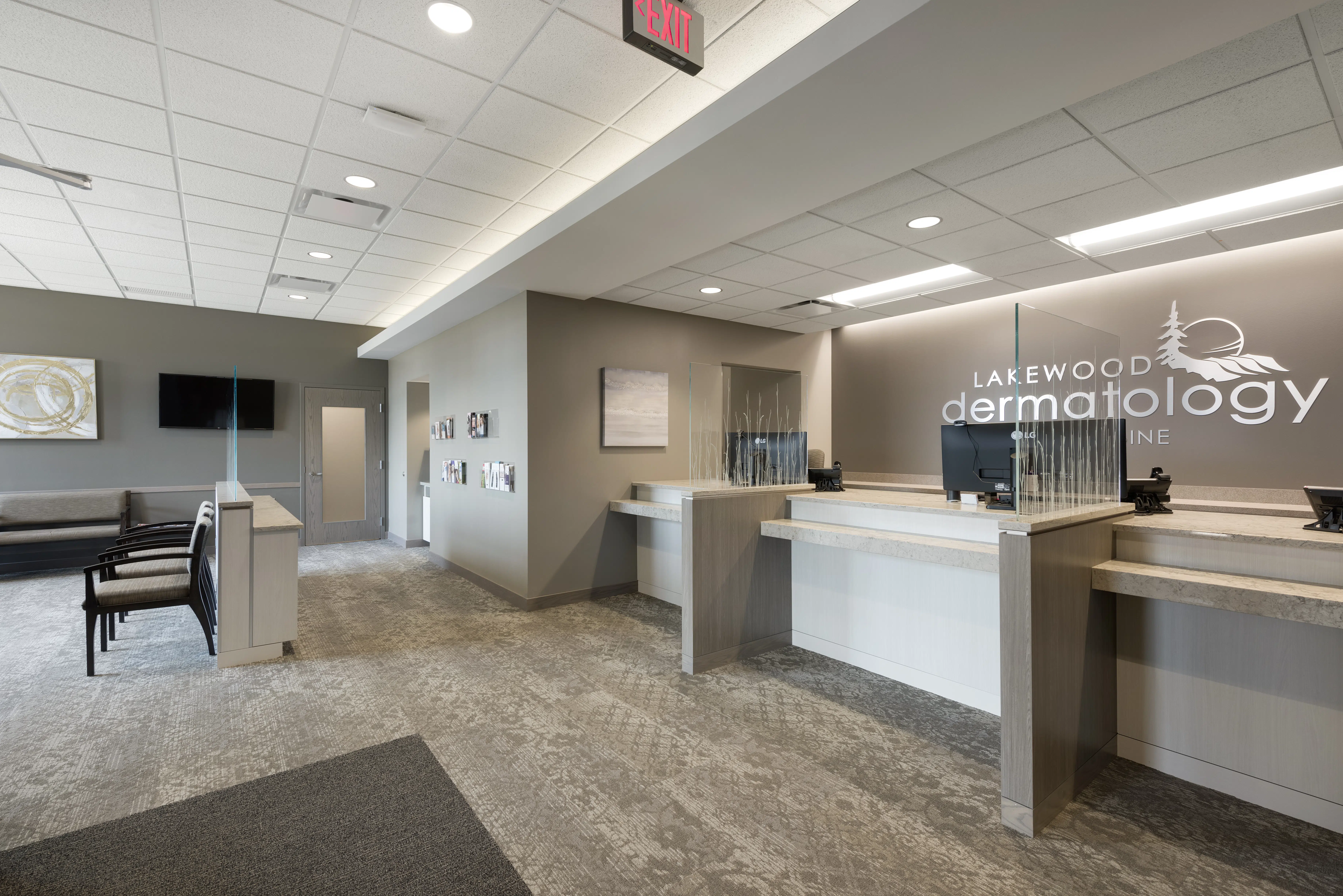
Our Work
Dale Gruber Construction worked with a new healthcare client on a tenant build-out project in Sartell. The build-out included two distinct spaces for Dermatology and Spa services, respectively. The finished space features state-of-the-art technology and equipment, and high-end finishes create a serene atmosphere throughout. The additional treatment and procedure rooms will help Lakewood Health continue to provide its clients with superior service and a deluxe experience.
Quick Facts
- Project Size: 6,000 sq. ft.
- Architect: BWBR
- Market: Commercial
Services Provided: General contracting, tenant buildout
Aesthetics & Atmosphere
The Dermatology and Spa spaces, while part of the same office, are actually two different businesses and experiences. To accommodate the needs of both, the Dale Gruber Construction team focused on creating a functional flow between them for the convenience of patients and staff while giving each an individual aesthetic. Refined finishes unite the spaces under a cohesive, luxurious style.
Challenges Overcome
This project was completed during the winter months, so weather conditions were a major consideration for our team. Storing and handling this project’s unique products and materials in a temperature-controlled environment was vital to ensuring their proper performance. Working together with the project’s architect, Dale Gruber Construction successfully completed this build-out within the client’s budget and tight schedule. Communication and collaboration were necessary to keep the project running smoothly!

Ready to build?
Contact us today with your project details to get started!
