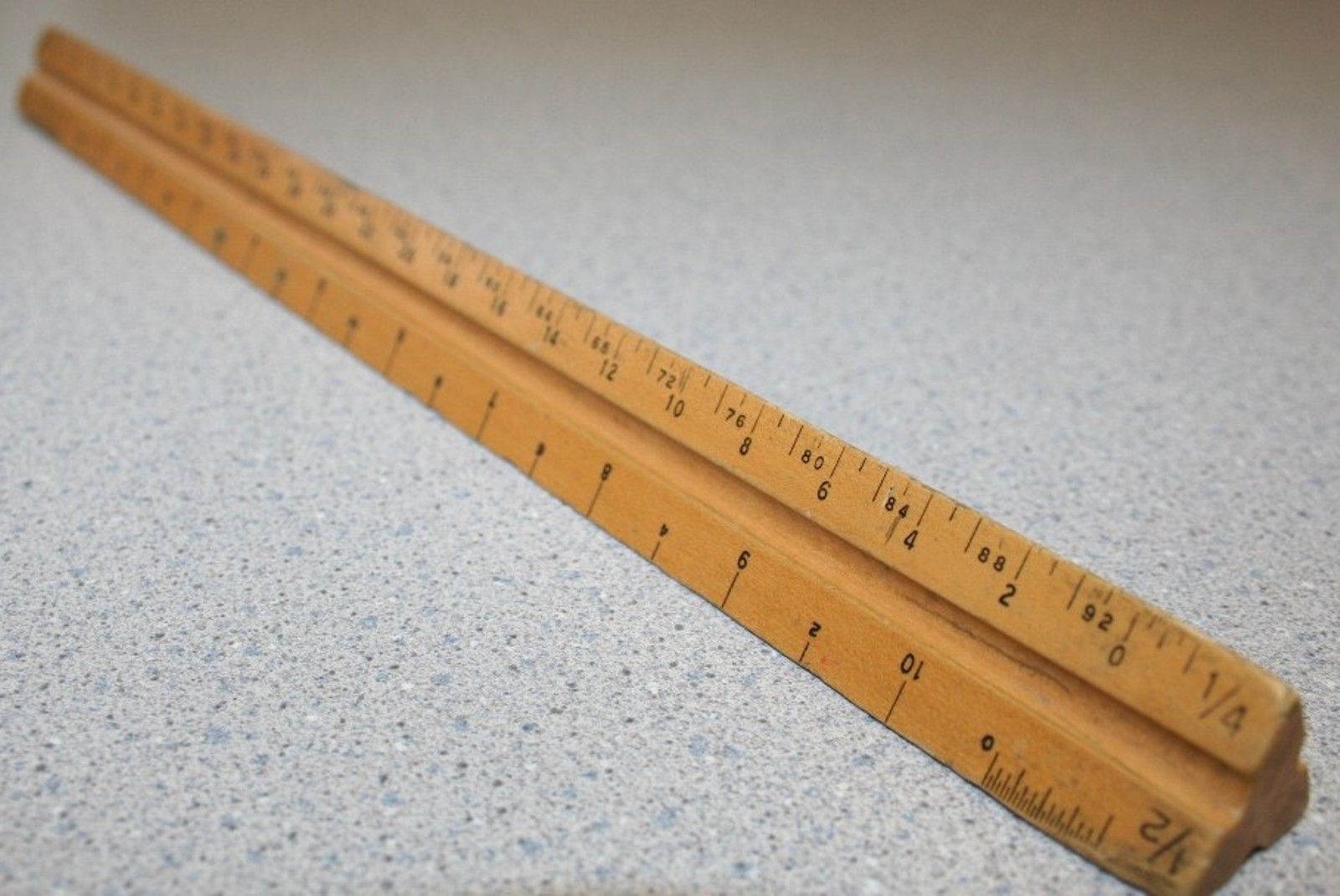An architect scale, a tool we use regularly, is a specialized ruler designed to aid in the drafting and measuring of architectural drawings. Here’s some information about architect scales you might not know.
- Traditional architect scales are prism shaped.
- An architect scale has numbers that run incrementally both from left to right and right to left. A whole number or fraction to the left or right of the number line indicates the scale those numbers represent.
- Architect scales use fractions and have the following dimensional relationships:
3/32″ = 1′- 0″ 3/16″ = 1′- 0″
1/8″ = 1′- 0″ 1/4″ = 1′- 0″
3/4″ = 1′- 0″ 3/8″ = 1′- 0″
1/2″ = 1′- 0″ 1″ = 1′- 0″
1 1/2″ = 1′- 0″ 3″ = 1′- 0″
The scale also includes a standard ruler.
- A set of plans may include a variety of different scales. The selected scale is normally found in the title block in the lower right corner of the drawing.
- Most commonly used scales for floor plans are the 1/8 and 1/4. The 3/8 and 3/4 are often used for detailed sections.
- Scales were traditionally made of wood (pictured: Dale’s scale purchased in 1972), but today they are usually made of plastic or aluminum.
- An engineer scale is shaped similar, but it is used for civil drawings. Instead of fractions, an engineer scale uses decimals and is designed only to be read from left to right.

