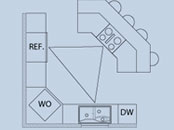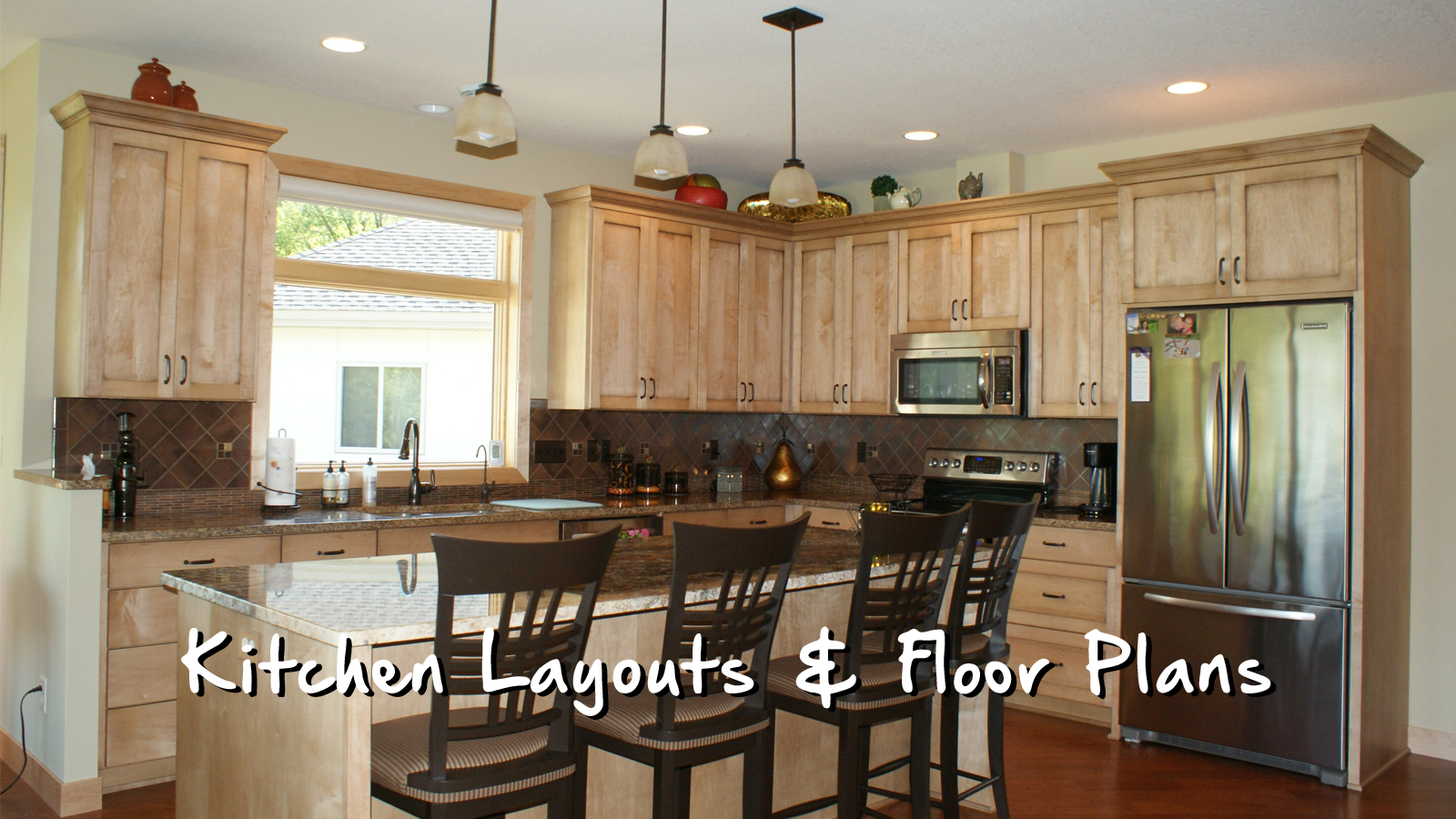One of the very first steps in the kitchen planning process is determining the layout. A kitchen layout is a blueprint for how your kitchen will look and function! The work triangle serves as the basis on which all kitchen layouts are designed It is the imaginary line drawn from each of the main work stations in your kitchen — the sink, refrigerator and cooktop. When it is planned properly, food preparation is a breeze. Check out these kitchen layout options…
U-Shaped
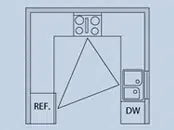
Broken U-Shaped
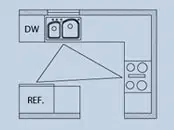
U-Shaped Attached Seat
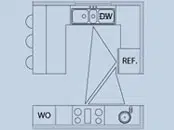
Single Wall Island
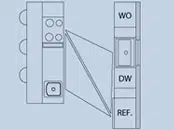
L-Shaped
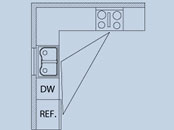
L-Shaped Island
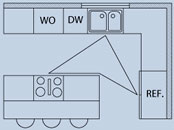
L-Shaped Island
