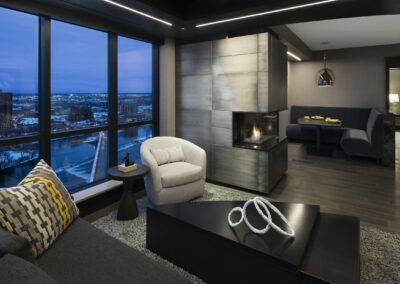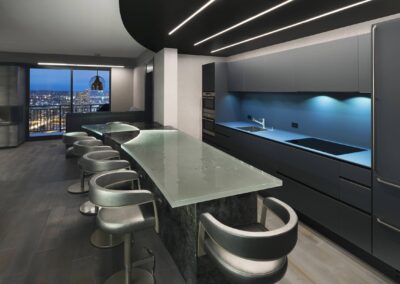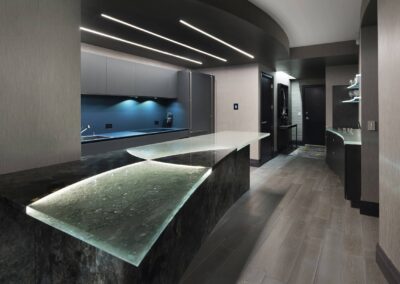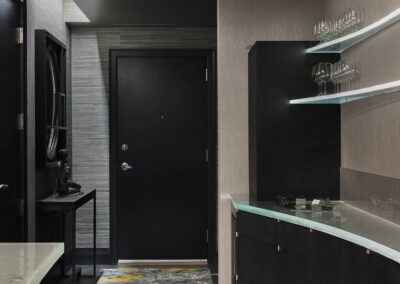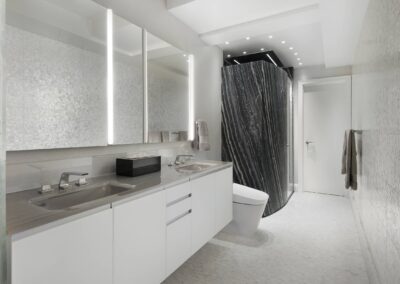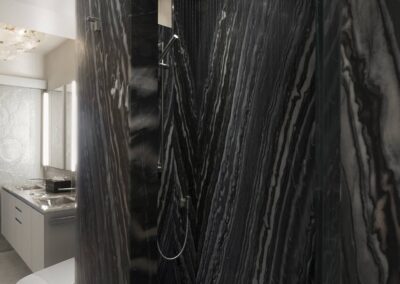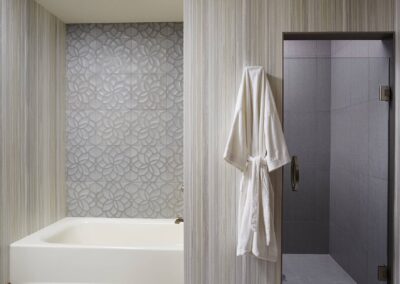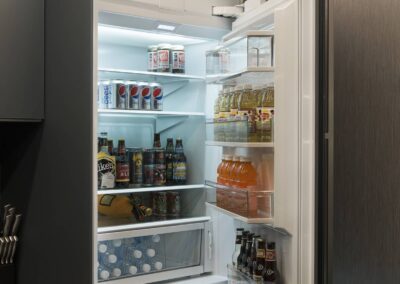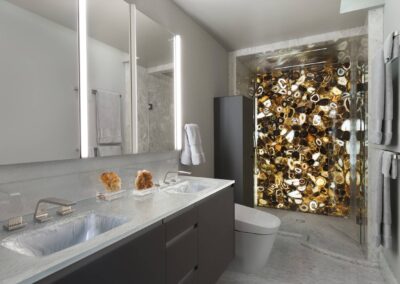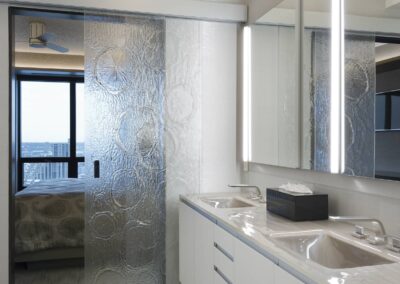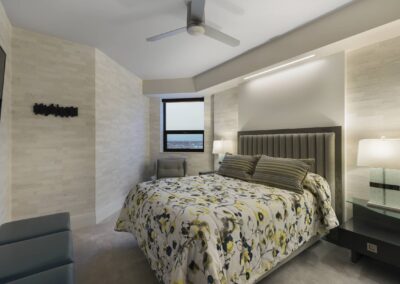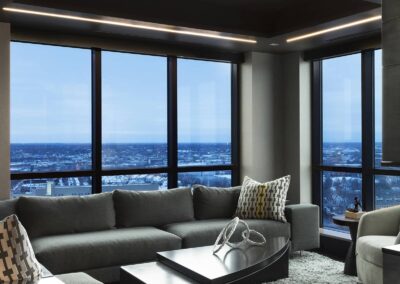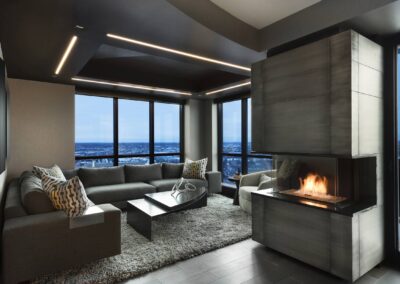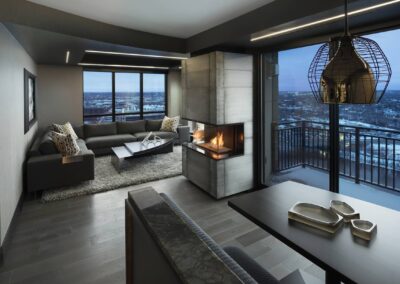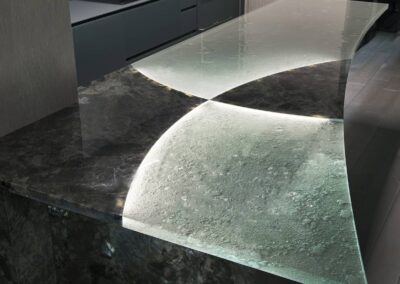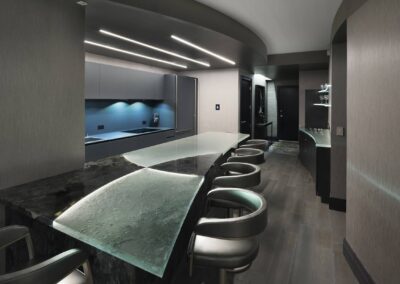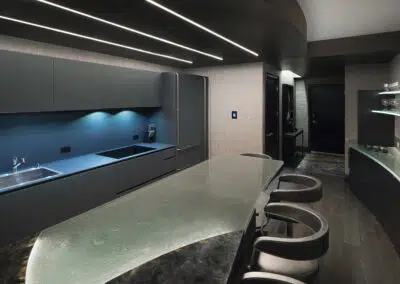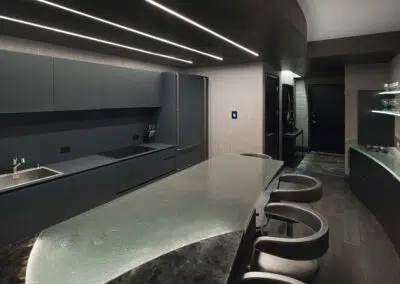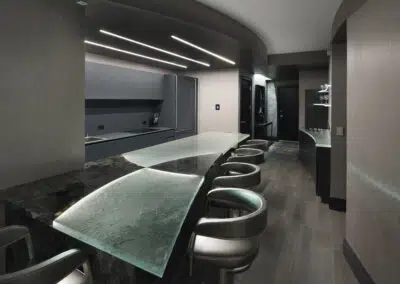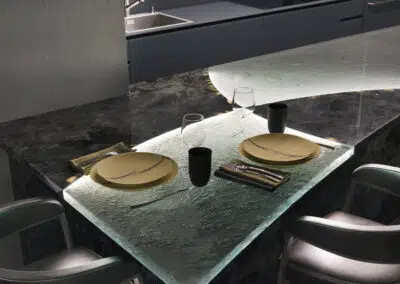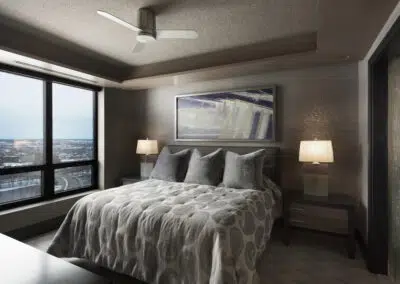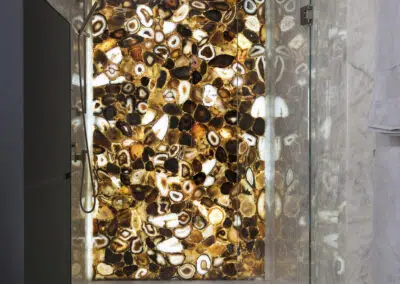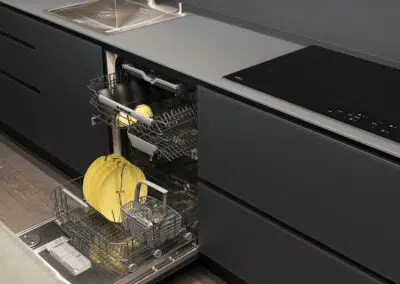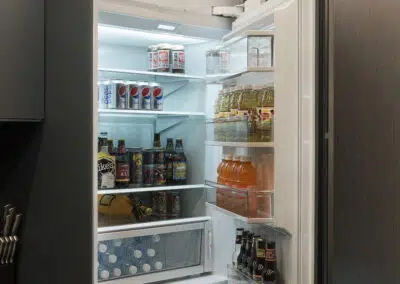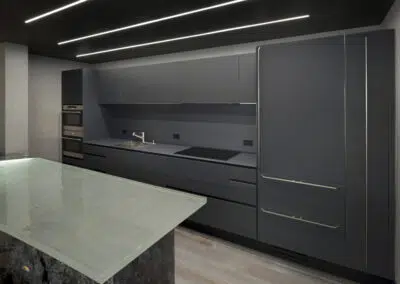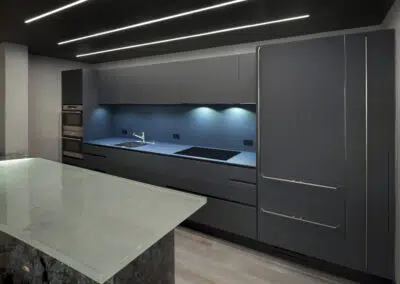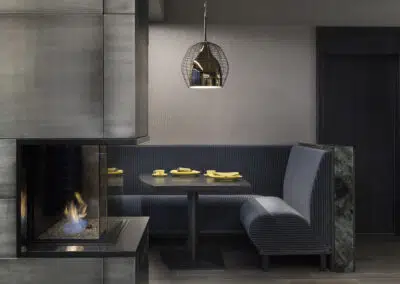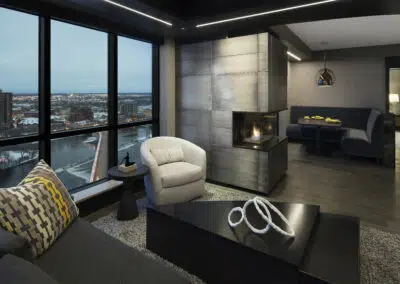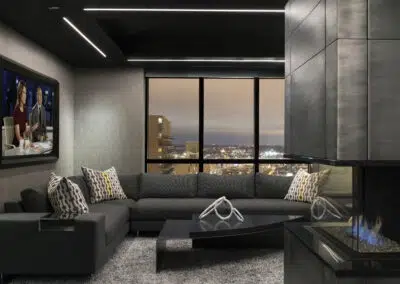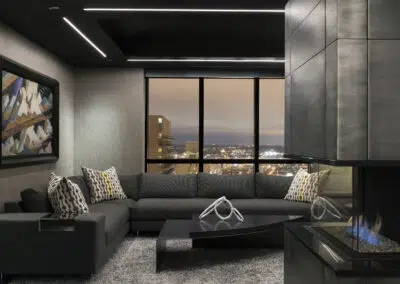– Residential Remodel –
condominium remodel
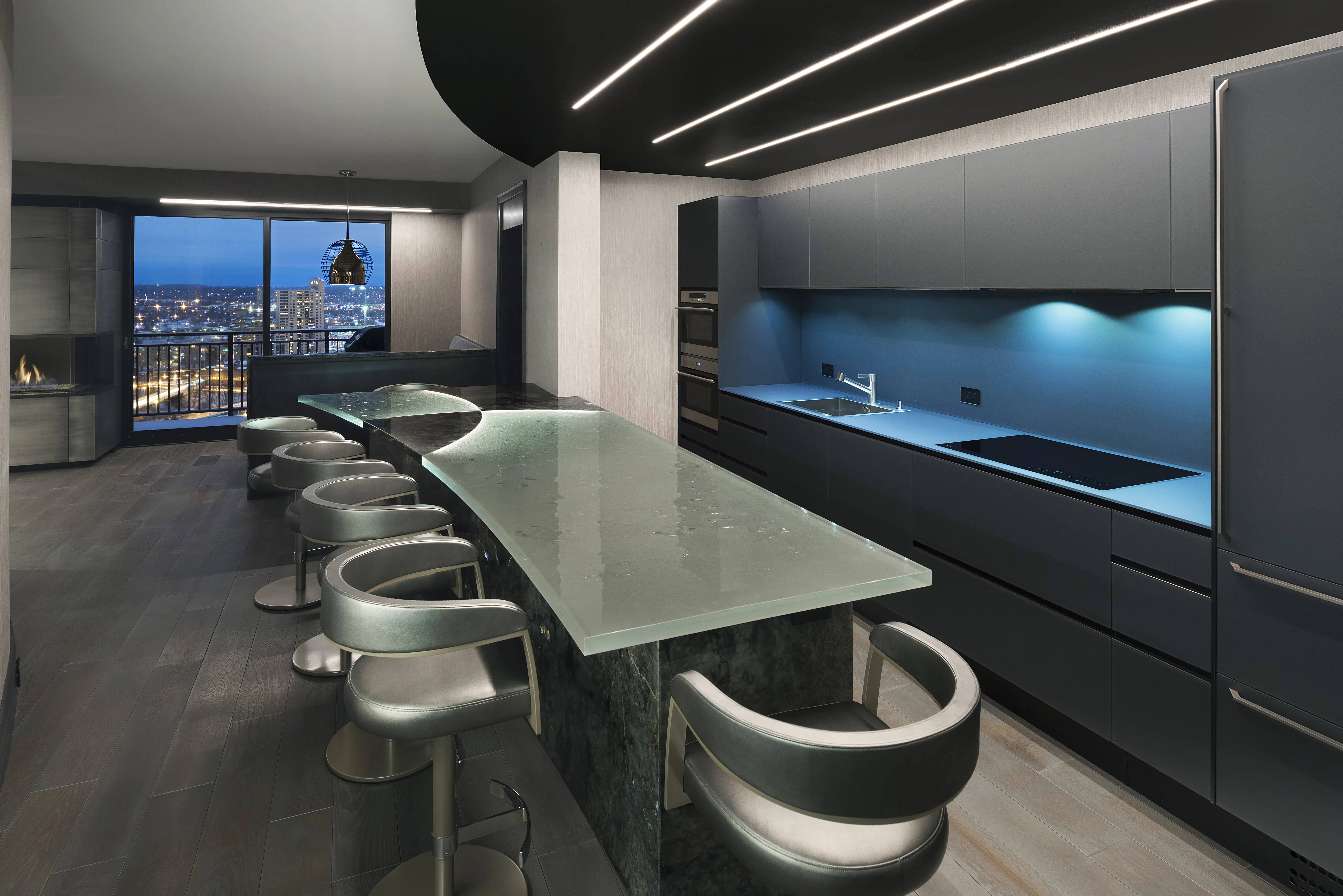
Our Work
Dale Gruber Construction partnered with Mark Suess Designs on this complete remodel project of a 1,500 sq. ft. unit on the 27th floor of The Carlyle, the largest residential high-rise tower in Minneapolis.
The Dale Gruber Construction team was excited to work in close collaboration with Suess to execute his innovative vision for this total remodel. Areas of work included the condo entryway, kitchen, guest bedroom & bath, dining room, living area and master bedroom & bath. The removal of all existing conditions within the space allowed for a truly comprehensive transformation. Suess’s modern yet inviting design was perfectly complemented by new, high-end finishes, materials and fixtures installed throughout the space.
Quick Facts
- Project Size: 1,500 sq. ft.
- Designed By: Mark Suess Designs
- Market: Residential
Services Provided: General contracting, remodeling
All in the details
With an atmospheric LED back-lit agate wall feature and granite-slab shower with a luxurious rainfall shower head, the bathroom became a relaxing oasis away from the hustle and bustle of everyday life. Ideal for entertaining thanks to its stunning river views, the living space was further elevated by refined finishes and materials, from the hardwood floors and hammered metal fireplace to textured glass countertops and LED lighting throughout.
Challenges Overcome
Working in a limited space such as a tenant unit in a privately-owned building always presents certain difficulties. This project required clear, consistent communication between the Dale Gruber team and many parties, including the designer, client, condo association staff and vendors. Dale Gruber’s commitment to professionalism and respectful business practices helped make this construction phase smooth.
The unit’s existing structural elements required that Seuss’s design — and therefore, the Dale Gruber Construction team’s implemented strategies — work around elements that could not be altered. As a result, the Dale Gruber Construction team needed to x-ray areas of the unit for plumbing and electrical alterations. The ceiling of the unit was also completely rebuilt to accommodate new lighting, cabinets, and other fixtures.

Ready to build?
Contact us today with your project details to get started!
