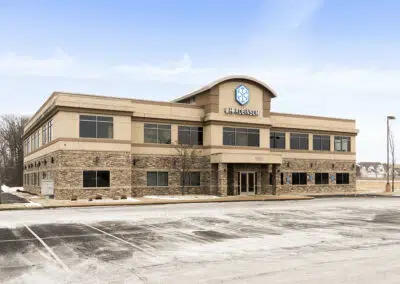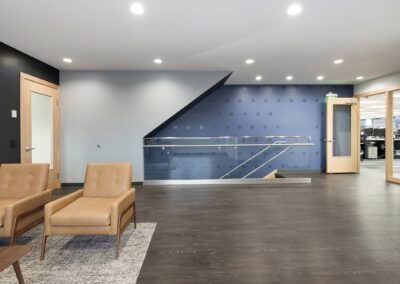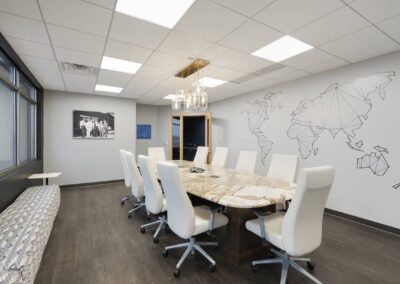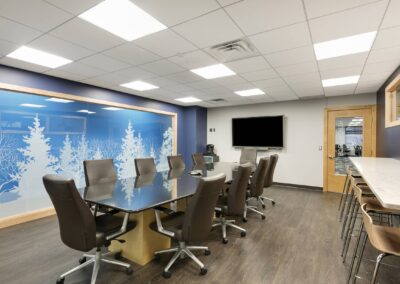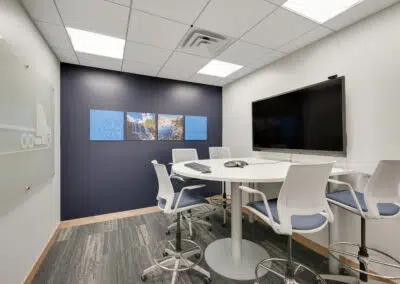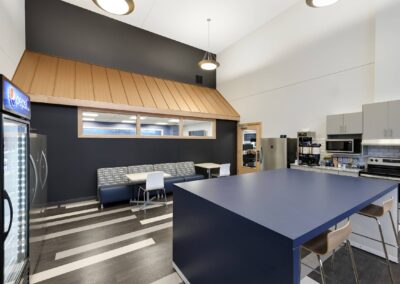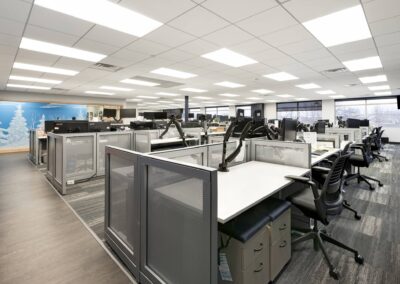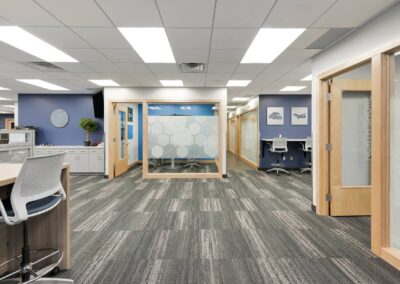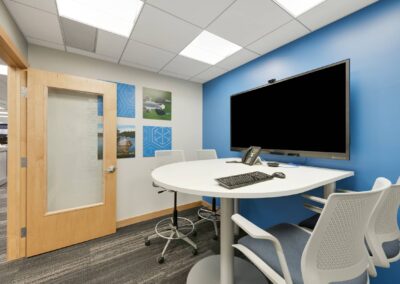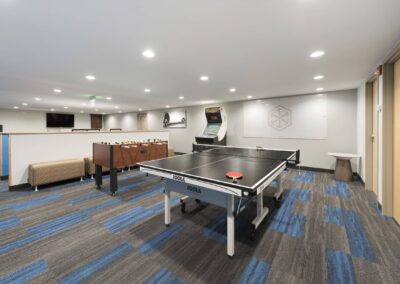– C.H. Robinson –
COMMERCIAL | GENERAL CONTRACTING | REMODEL | TENANT BUILDOUT
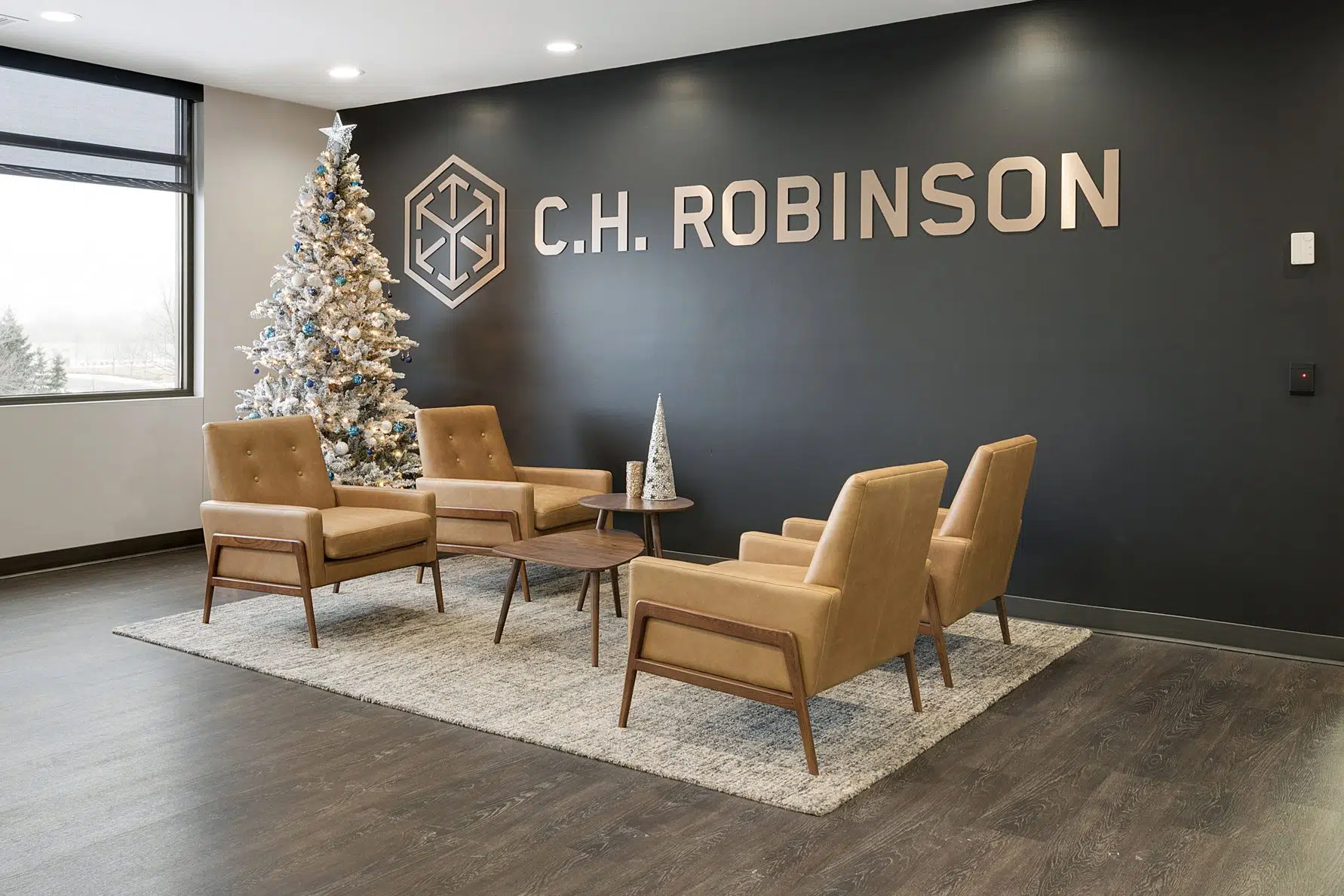
Our Work
Dale Gruber Construction remodeled an 11,400 square foot tenant space for C.H. Robinson, creating an office space that is energy-efficient, modern, and incorporated key branding elements. Because the client had already leased the space, it was crucial to optimize our process for both speed and precision.
Dale Gruber Construction was eager to partner with C.H. Robinson again. Dale Gruber Construction built their existing office in 2007, but in the nearly 15 years since, the company has outgrown that space.
Quick Facts
- Project Size: 11,400 sq. ft.
- Market: Commercial
Services Provided: General contracting, remodeling, tenant build-out
All in the Details
For this project, the Dale Gruber Construction team aimed to emphasize the property’s extraordinary natural light throughout the new design. Intricate wiring and detailed planning were integral to ensuring the office could accommodate numerous employee cubicles without visible wires. Despite being a design-forward project, this remodel was also remarkably cost-efficient. Utilizing the previous acoustical ceiling, interior doors and window treatments allowed for peak cost efficiency. The demolition team worked diligently to preserve these pieces throughout the process.
Experience-Focused
The goal of this project was to create an employee-friendly work environment featuring high-tech conference and meeting rooms, glass-wall offices, a game room, break area, baby care room, and many televisions throughout. Every feature was carefully selected with employee enjoyment in mind, so the C.H. Robinson team can feel good about heading into the office each day.

Ready to build?
Contact us today with your project details to get started!
