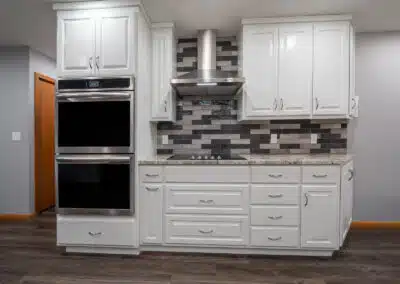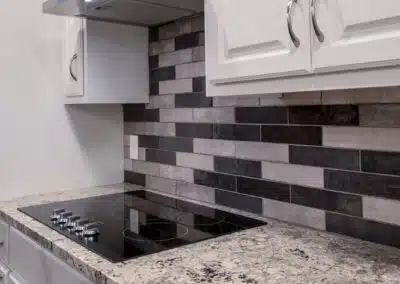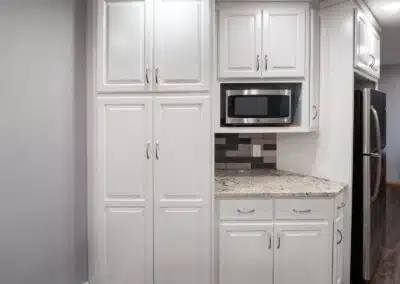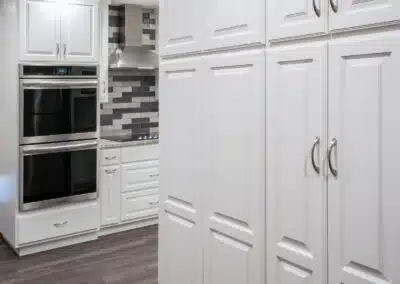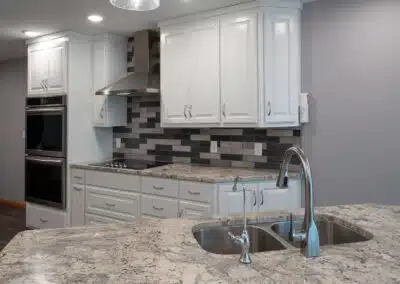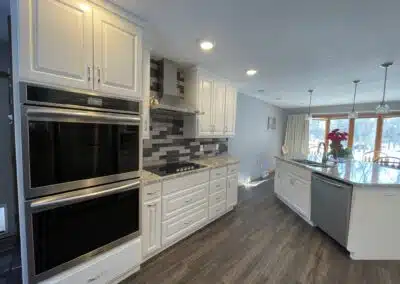– Residential remodel –
REMODEL | KITCHEN
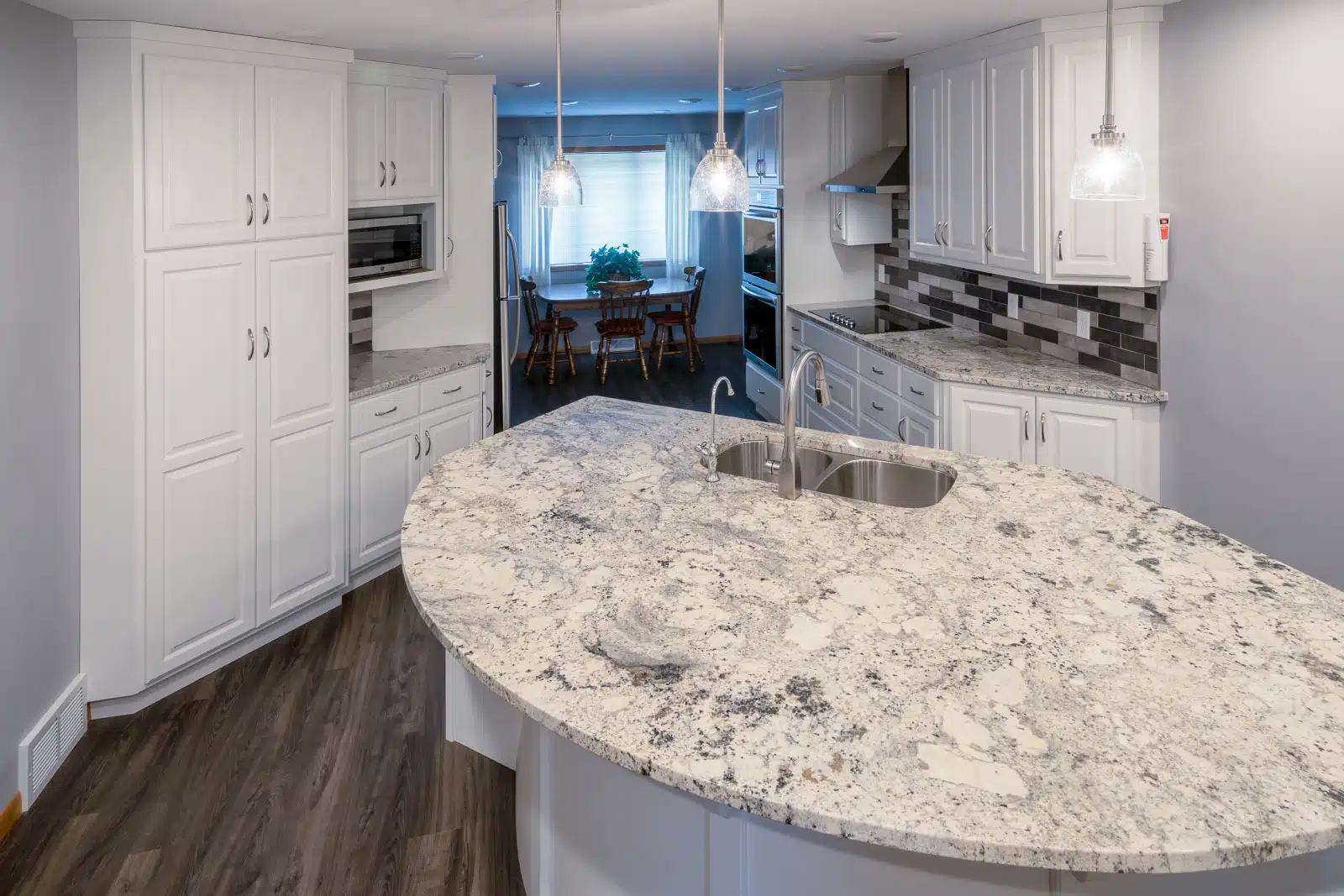
Our Work
As a design-build contractor, we enjoy being part of the entire process — from concept to completion. For this kitchen remodel project, we worked with our client to draft plans, select finishes and build their dream kitchen.
Quick Facts
- Project Scope: Kitchen Remodel
- Market: Residential
Services Provided: General Contracting, Remodeling
Transformation from Concept to Completion
A kitchen remodel can be an exciting but daunting project – whether it’s to update outdated elements, improve functionality, or simply create a space that reflects your personal style. The client’s new kitchen layout features a large custom designed kitchen island, coffee bar, double oven, glass top stove with range hood and lots of cabinets for storage. Selections include painted raised panel cabinets, granite countertops, ceramic tile backsplash, glass pendant lights, brushed nickel hardware and medium-tone wood grain LVP (great flooring for pets!).
Challenges Overcome
The client’s kitchen had served them well for years, but the layout no longer fit their needs and made the kitchen feel disconnected from the rest of the home. By removing the existing wall separating the kitchen and dining room; we created an open-concept space that overlooks a nice, wooded backyard. This design improved overall functionality and created an open entertaining space that would be perfect for hosting family and friends while cooking.

Ready to build?
Contact us today with your project details to get started!
