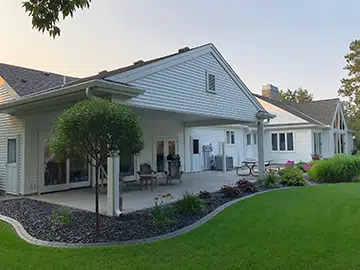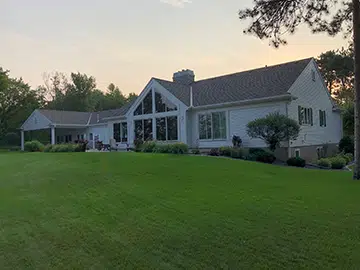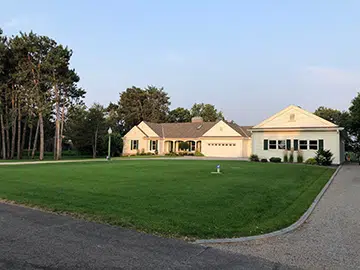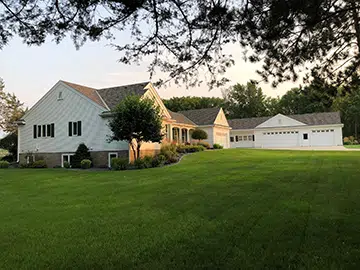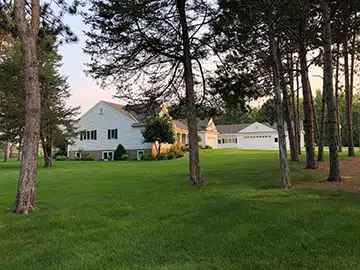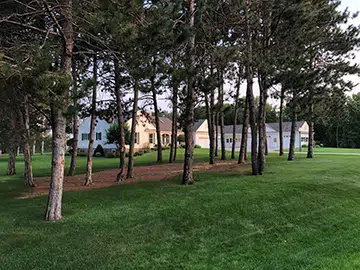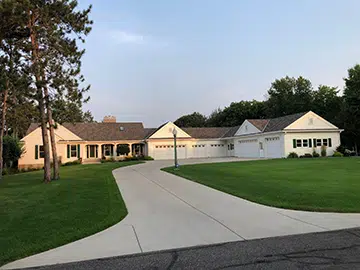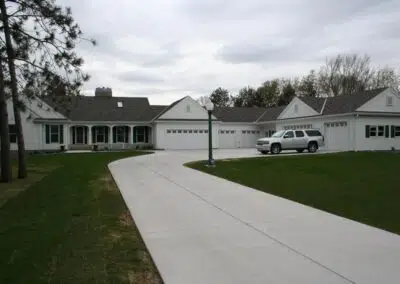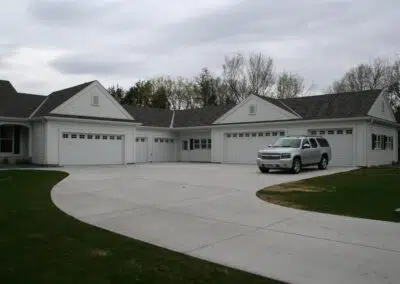– Residential remodel –
Addition | Home Remodel | Windows
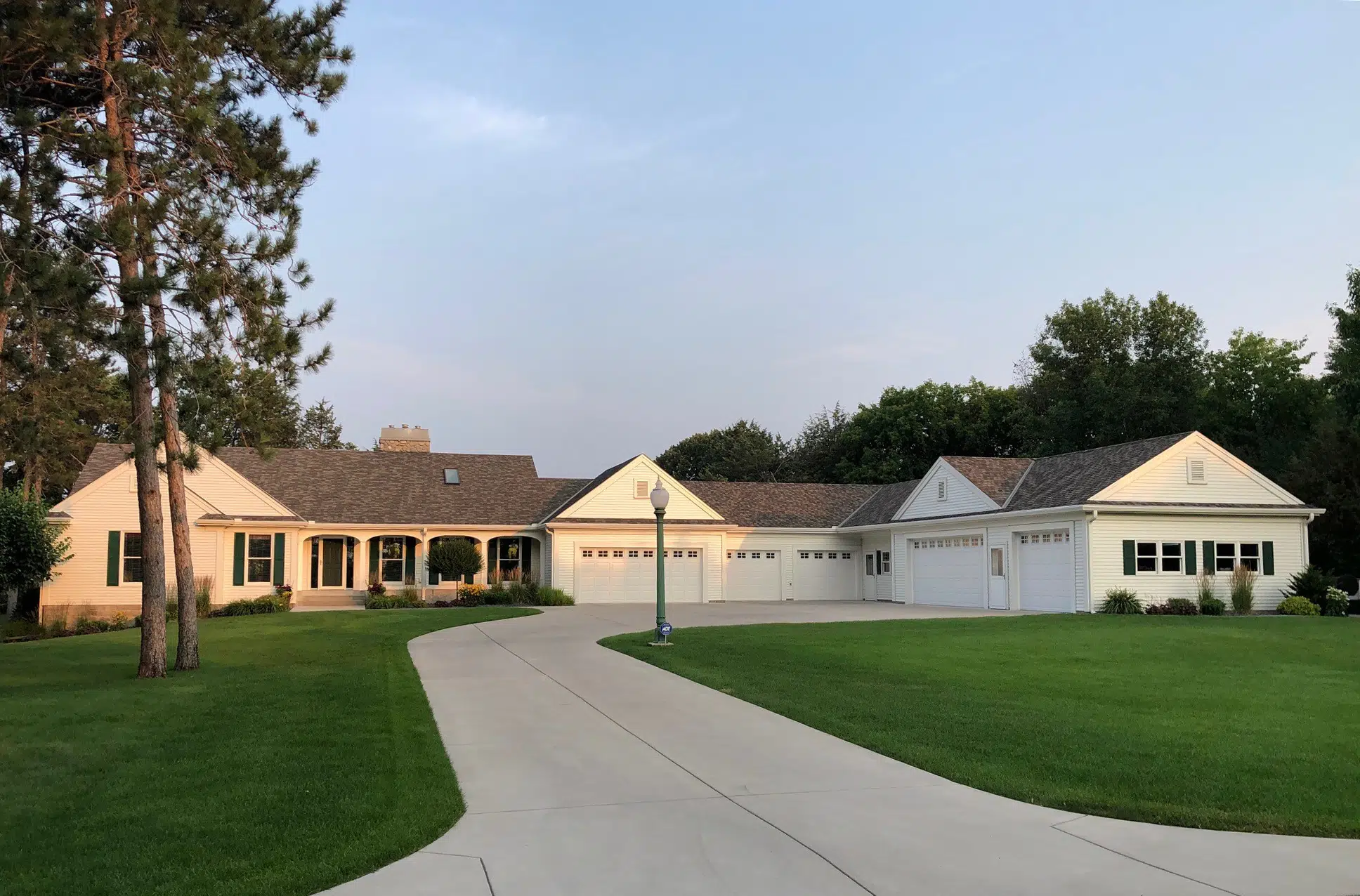
Our Work
Dale Gruber Construction built four new garage stalls and remodeled an existing three to create a seven-car garage for this residence in Rice, Minn., originally built by our team in the early 1990s. The new garage was designed to accommodate storage and is set up for equipment, hobby items, a lounge area and bathroom. Several other exterior improvements were also made to the home, including new siding, soffits, fascia, gutters, windows and doors to address some wear.
Quick Facts
- Project Scope: Garage addition and exterior improvements
- Market: Residential
Services Provided: Design-build, remodeling
All in the Details
The garage was built with the hobbyist in mind and includes a wash bay and shop. The roof trusses were built to accommodate a hoist for lifting equipment into the attic storage space above the garage. Andersen E-Series windows and doors were chosen to match the residence’s existing design and finishes as well as improve the home’s overall energy efficiency. A covered patio was built to complement the remodeled exterior and capitalize on the property’s scenic views of the Mississippi River.
Challenges Overcome
While designing the large garage addition and external remodel, it was important to both the client and our team to maintain the integrity of the residence. Dale Gruber Construction designed the garage addition with this in mind, changing the pitch of the roof in critical areas to ensure the roof lines and structure would blend in and not overwhelm the home. To accommodate the addition, multiple utility lines were relocated and a new septic system was installed. Custom-sized windows required careful measuring and special attention to detail throughout every stage of the design and installation process.

Ready to build?
Contact us today with your project details to get started!
